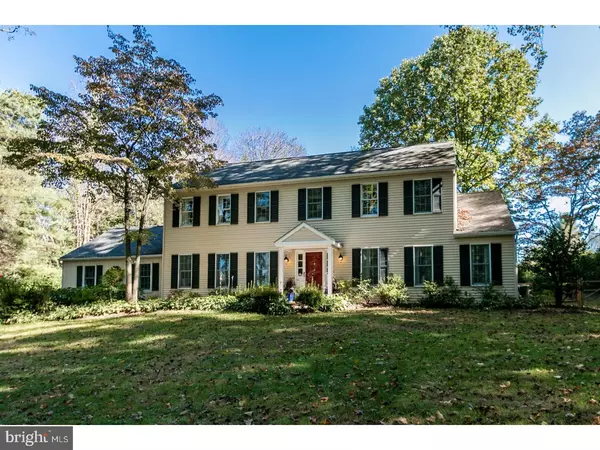For more information regarding the value of a property, please contact us for a free consultation.
1106 INDEPENDENCE DR West Chester, PA 19382
Want to know what your home might be worth? Contact us for a FREE valuation!

Our team is ready to help you sell your home for the highest possible price ASAP
Key Details
Sold Price $545,000
Property Type Single Family Home
Sub Type Detached
Listing Status Sold
Purchase Type For Sale
Subdivision Radley Run
MLS Listing ID 1003284805
Sold Date 05/04/18
Style Colonial
Bedrooms 4
Full Baths 2
Half Baths 1
HOA Y/N N
Originating Board TREND
Year Built 1979
Annual Tax Amount $8,377
Tax Year 2018
Lot Size 1.100 Acres
Acres 1.1
Lot Dimensions 0X0
Property Description
Gracious, classic Radley Run colonial on a private treed & fenced 1.1 acre lot. Lovely landscaping and hardscape front walk leads to covered front porch. The entry is flanked by the living room and the roomy, private office with new carpet. Behind the living room is the formal dining room with views of the fenced yard. The updated kitchen with 42' cabinets and granite counters plus breakfast area is open to the family room with a wood burning fireplace and built-ins. There is hardwood flooring in all first floor rooms except for the office. The laundry/mudroom is spacious and features a utility sink and access to the 2 car garage. The basement is finished with a study/hobby area with built-in desk as well as a separate rec-room area. In addition, there is a large utility & storage area. The second floor starts with the master bedroom which has 2 walk-in closets, a dressing area, and updated bath with walk-in shower. There are 3 additional bedrooms with great closet space that share a hall bath. The 2nd floor carpet was replaced in Oct 2017. The rear deck is large with access off the breakfast area. Half of the rear yard is fenced & open and the balance is open with great space for sports. There is parking for 5 cars at the top of the driveway in addition to the garage parking spaces. The roof was new in 2010, Septic replaced in 2009, heat was replaced in 2016, and the air conditioning in 2015. This is a great home that is well priced in a premier community. Walk to the Radley Run Country Club (separate membership necessary) for swimming, tennis, dinner or golf. Upscale shopping & restaurants are minutes away. Convenient to Rts. 202, Route 1, West Chester, Great Valley, Wilmington & the Philadelphia airport. Property was under contract 10/29/17-11/25/17 but is back on the market due to prior buyers' change in circumstance.
Location
State PA
County Chester
Area Birmingham Twp (10365)
Zoning R1
Rooms
Other Rooms Living Room, Dining Room, Primary Bedroom, Bedroom 2, Bedroom 3, Kitchen, Family Room, Bedroom 1, Laundry, Other, Attic
Basement Full, Drainage System
Interior
Interior Features Primary Bath(s), Butlers Pantry, Ceiling Fan(s), Wet/Dry Bar, Stall Shower, Kitchen - Eat-In
Hot Water Electric
Heating Gas, Forced Air
Cooling Central A/C
Flooring Wood, Fully Carpeted, Tile/Brick
Fireplaces Number 1
Fireplaces Type Brick
Equipment Built-In Range, Oven - Self Cleaning, Dishwasher, Refrigerator, Disposal, Built-In Microwave
Fireplace Y
Appliance Built-In Range, Oven - Self Cleaning, Dishwasher, Refrigerator, Disposal, Built-In Microwave
Heat Source Natural Gas
Laundry Main Floor
Exterior
Exterior Feature Deck(s), Porch(es)
Garage Inside Access, Garage Door Opener
Garage Spaces 5.0
Fence Other
Utilities Available Cable TV
Waterfront N
Water Access N
Roof Type Pitched,Shingle
Accessibility None
Porch Deck(s), Porch(es)
Parking Type Driveway, Attached Garage, Other
Attached Garage 2
Total Parking Spaces 5
Garage Y
Building
Lot Description Level, Sloping, Trees/Wooded, Front Yard, Rear Yard
Story 2
Sewer On Site Septic
Water Public
Architectural Style Colonial
Level or Stories 2
New Construction N
Schools
School District Unionville-Chadds Ford
Others
Senior Community No
Tax ID 65-03D-0028
Ownership Fee Simple
Security Features Security System
Read Less

Bought with Brooke N Grohol • BHHS Fox&Roach-Newtown Square
GET MORE INFORMATION




