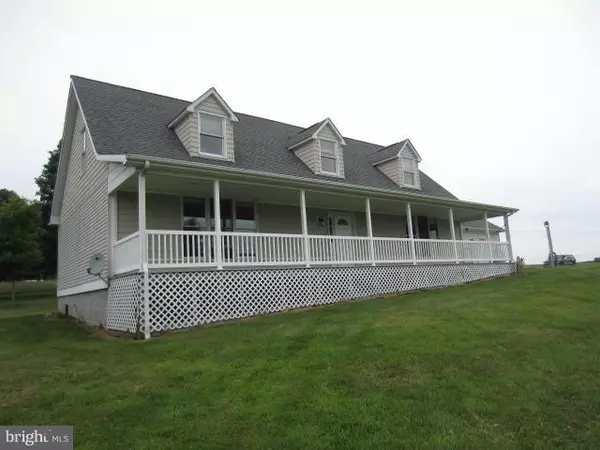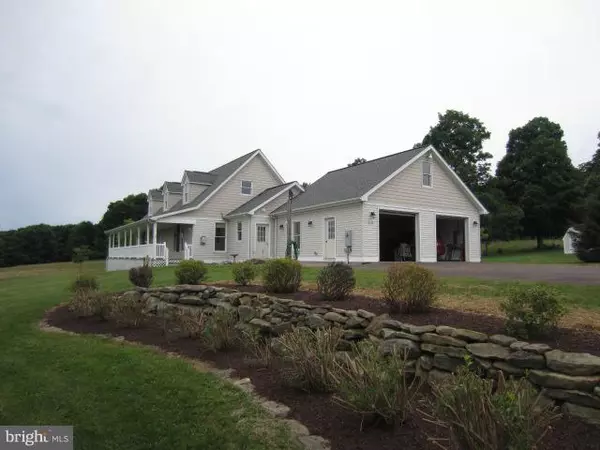For more information regarding the value of a property, please contact us for a free consultation.
9743 BITTINGER RD Swanton, MD 21561
Want to know what your home might be worth? Contact us for a FREE valuation!

Our team is ready to help you sell your home for the highest possible price ASAP
Key Details
Sold Price $650,000
Property Type Single Family Home
Sub Type Detached
Listing Status Sold
Purchase Type For Sale
Square Footage 2,400 sqft
Price per Sqft $270
Subdivision Bittinger
MLS Listing ID 1000108913
Sold Date 04/30/18
Style Cape Cod
Bedrooms 4
Full Baths 2
Half Baths 1
HOA Y/N N
Abv Grd Liv Area 2,400
Originating Board MRIS
Year Built 1995
Annual Tax Amount $3,557
Tax Year 2008
Lot Size 99.490 Acres
Acres 99.49
Property Description
Immerse yourself in 100 ac w/views of Cassellman River headwaters from the expansive covered porch of this modern farmhouse. Experience sunlight streaming through huge windows. Sleep cozily w/2nd story angles & dormers. Use 2nd 2BR home as guest house or income producer. Includes barns, shops, springs, abundant wildlife. 10 min to Deep Creek Lake & Wisp Ski. Homes are pre-inspected.
Location
State MD
County Garrett
Zoning NONE
Rooms
Other Rooms Living Room, Dining Room, Primary Bedroom, Sitting Room, Bedroom 2, Bedroom 3, Bedroom 4, Kitchen, Basement, Foyer, Laundry
Basement Connecting Stairway, Full, Unfinished
Main Level Bedrooms 2
Interior
Interior Features Breakfast Area, Dining Area, Entry Level Bedroom, Primary Bath(s), Window Treatments, Wood Floors, Floor Plan - Traditional
Hot Water Bottled Gas
Heating Forced Air, Radiant, Baseboard - Electric
Cooling Ceiling Fan(s)
Fireplaces Number 1
Fireplaces Type Gas/Propane, Mantel(s)
Equipment Washer/Dryer Hookups Only, Air Cleaner, Dishwasher, Disposal, Dryer, Exhaust Fan, Freezer, Oven/Range - Electric, Refrigerator, Washer
Fireplace Y
Appliance Washer/Dryer Hookups Only, Air Cleaner, Dishwasher, Disposal, Dryer, Exhaust Fan, Freezer, Oven/Range - Electric, Refrigerator, Washer
Heat Source Bottled Gas/Propane, Electric
Exterior
Exterior Feature Porch(es)
Garage Garage Door Opener
Garage Spaces 2.0
Fence Partially
Waterfront N
Waterfront Description None
View Y/N Y
Water Access N
View Water, Mountain, Pasture, Scenic Vista
Roof Type Shingle
Street Surface Black Top
Farm Mixed Use,Beef,Grain,Hay,Pasture,Row Crop,Poultry,Horse,Hog
Accessibility Grab Bars Mod, Other Bath Mod
Porch Porch(es)
Road Frontage State
Parking Type Attached Garage
Attached Garage 2
Total Parking Spaces 2
Garage Y
Private Pool N
Building
Lot Description Landscaping, Stream/Creek, Trees/Wooded, Unrestricted
Story 2
Sewer Septic Exists
Water Spring, Well
Architectural Style Cape Cod
Level or Stories 2
Additional Building Above Grade
New Construction N
Schools
Elementary Schools Call School Board
Middle Schools Northern
High Schools Northern Garrett High
School District Garrett County Public Schools
Others
Senior Community No
Tax ID 1212005660
Ownership Fee Simple
Horse Property Y
Horse Feature Horses Allowed
Special Listing Condition Standard
Read Less

Bought with Jonathan D Bell • Railey Realty, Inc.
GET MORE INFORMATION




