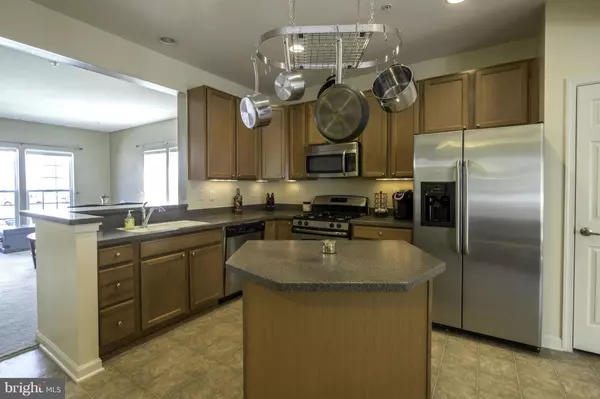For more information regarding the value of a property, please contact us for a free consultation.
5322 WYNDHOLME CIR #91 Baltimore, MD 21229
Want to know what your home might be worth? Contact us for a FREE valuation!

Our team is ready to help you sell your home for the highest possible price ASAP
Key Details
Sold Price $234,000
Property Type Townhouse
Sub Type End of Row/Townhouse
Listing Status Sold
Purchase Type For Sale
Square Footage 2,568 sqft
Price per Sqft $91
Subdivision Wyndholme Woods
MLS Listing ID 1001150491
Sold Date 12/27/16
Style Traditional
Bedrooms 3
Full Baths 2
Half Baths 2
Condo Fees $190/mo
HOA Y/N N
Abv Grd Liv Area 1,712
Originating Board MRIS
Year Built 2009
Annual Tax Amount $3,949
Tax Year 2015
Property Description
Gorgeous end unit that sellers added all the bells and whistles: all three levels bumped out for maximum square footage, three full bedrooms, 2 full baths and 2 half baths,FP, finished lower level rec room that is large enough for movie nights or man cave, condo fee covers snow removal, water & outside cares. Dead end community-home backs to treed protected open space. DOM wrong start 8/20 Assume
Location
State MD
County Baltimore City
Rooms
Other Rooms Living Room, Primary Bedroom, Bedroom 2, Bedroom 3, Kitchen, Game Room, Sun/Florida Room
Basement Rear Entrance, Outside Entrance, Walkout Level
Interior
Interior Features Kitchen - Island, Kitchen - Eat-In, Window Treatments, Primary Bath(s), WhirlPool/HotTub, Upgraded Countertops, Recessed Lighting, Floor Plan - Open
Hot Water Natural Gas
Heating Heat Pump(s), Forced Air
Cooling Central A/C, Ceiling Fan(s)
Fireplaces Number 1
Fireplaces Type Screen
Equipment Dishwasher, Exhaust Fan, Disposal, Icemaker, Refrigerator, Oven/Range - Gas, Microwave, Water Heater
Fireplace Y
Window Features Screens
Appliance Dishwasher, Exhaust Fan, Disposal, Icemaker, Refrigerator, Oven/Range - Gas, Microwave, Water Heater
Heat Source Natural Gas
Exterior
Exterior Feature Deck(s)
Garage Garage - Front Entry
Community Features Covenants
Amenities Available Common Grounds
Waterfront N
View Y/N Y
Water Access N
View Trees/Woods
Accessibility None
Porch Deck(s)
Parking Type None
Garage N
Private Pool N
Building
Lot Description Backs to Trees, Premium
Story 3+
Sewer Public Sewer
Water Public
Architectural Style Traditional
Level or Stories 3+
Additional Building Above Grade, Below Grade
New Construction N
Schools
School District Baltimore City Public Schools
Others
HOA Fee Include Ext Bldg Maint,Insurance,Management,Parking Fee,Reserve Funds,Road Maintenance,Snow Removal,Water
Senior Community No
Tax ID 0325018139F012E
Ownership Condominium
Security Features Security System,Non-Monitored
Acceptable Financing FHA, VA, FNMA, FMHA, Cash, Conventional
Listing Terms FHA, VA, FNMA, FMHA, Cash, Conventional
Financing FHA,VA,FNMA,FMHA,Cash,Conventional
Special Listing Condition Standard
Read Less

Bought with Jeanne Lauree Cecil • Turnock Real Est. Services, Inc.
GET MORE INFORMATION




