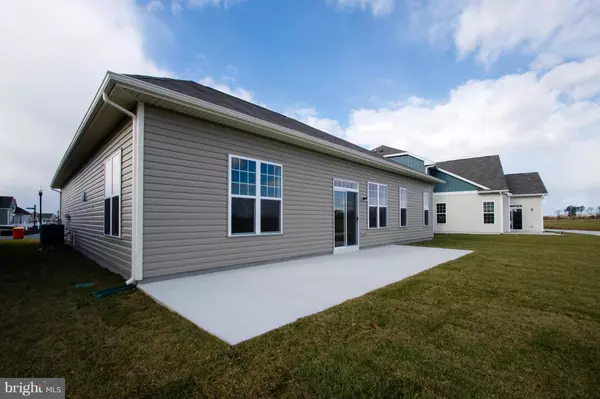For more information regarding the value of a property, please contact us for a free consultation.
141 CHAMPION DR Bridgeville, DE 19933
Want to know what your home might be worth? Contact us for a FREE valuation!

Our team is ready to help you sell your home for the highest possible price ASAP
Key Details
Sold Price $349,990
Property Type Single Family Home
Sub Type Detached
Listing Status Sold
Purchase Type For Sale
Square Footage 2,200 sqft
Price per Sqft $159
Subdivision Heritage Shores
MLS Listing ID 1004153891
Sold Date 04/20/18
Style Cottage
Bedrooms 2
Full Baths 2
HOA Fees $250/mo
HOA Y/N Y
Abv Grd Liv Area 2,200
Originating Board MRIS
Year Built 2017
Lot Size 5,000 Sqft
Acres 0.11
Property Description
SALES EVENT! Priced for 2017 Settlement! Ready for Move In!! New Savoy features 2 Bedrooms, 2 Full Baths and Study all on a Single Level! The Kitchen is stunning with Hardwood Floors, Granite Counters, Stainless Steel Appliances and Upgraded Cabinets. The Master Suite features an over-sized Walk in Closet and en-suite Master Bath with Double Vanity. 2 Car Garage. Community full of amenities!
Location
State DE
County Sussex
Rooms
Other Rooms Bedroom 6
Main Level Bedrooms 2
Interior
Interior Features Breakfast Area, Dining Area, Kitchen - Island, Primary Bath(s), Entry Level Bedroom, Upgraded Countertops, Wood Floors, Flat
Hot Water Electric
Heating Geothermal Heat Pump
Cooling Geothermal
Equipment Washer/Dryer Hookups Only, Dishwasher, Disposal, Microwave, Oven/Range - Gas, Refrigerator
Fireplace N
Window Features Double Pane,Insulated,Low-E,Screens
Appliance Washer/Dryer Hookups Only, Dishwasher, Disposal, Microwave, Oven/Range - Gas, Refrigerator
Heat Source Geo-thermal
Exterior
Garage Spaces 2.0
Community Features Building Restrictions, Pets - Allowed
Amenities Available Bike Trail, Common Grounds, Exercise Room, Golf Club, Jog/Walk Path, Party Room, Pool - Indoor, Pool - Outdoor, Putting Green, Recreational Center, Tennis Courts
Waterfront N
Water Access N
Roof Type Shingle
Street Surface Access - On Grade,Black Top
Accessibility 2+ Access Exits, Doors - Swing In
Parking Type Attached Garage
Attached Garage 2
Total Parking Spaces 2
Garage Y
Private Pool N
Building
Lot Description PUD
Story 1
Sewer Public Sewer
Water Public
Architectural Style Cottage
Level or Stories 1
Additional Building Above Grade
Structure Type 9'+ Ceilings,Tray Ceilings
New Construction Y
Schools
School District Woodbridge
Others
HOA Fee Include Common Area Maintenance,Management,Insurance,Pool(s),Recreation Facility
Senior Community Yes
Age Restriction 55
Tax ID TEMP
Ownership Fee Simple
Special Listing Condition Standard
Read Less

Bought with Gregg A Hughes • Brookfield Management Washington LLC
GET MORE INFORMATION




