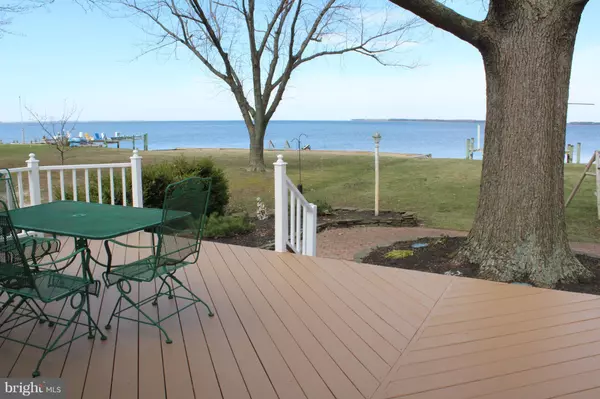For more information regarding the value of a property, please contact us for a free consultation.
832 CHESTER RIVER DR Grasonville, MD 21638
Want to know what your home might be worth? Contact us for a FREE valuation!

Our team is ready to help you sell your home for the highest possible price ASAP
Key Details
Sold Price $578,111
Property Type Single Family Home
Sub Type Detached
Listing Status Sold
Purchase Type For Sale
Square Footage 2,004 sqft
Price per Sqft $288
Subdivision Chester River Beach
MLS Listing ID 1000222338
Sold Date 04/18/18
Style Cape Cod
Bedrooms 4
Full Baths 3
HOA Fees $6/ann
HOA Y/N Y
Abv Grd Liv Area 2,004
Originating Board MRIS
Year Built 1989
Annual Tax Amount $4,776
Tax Year 2017
Lot Size 0.270 Acres
Acres 0.27
Property Description
BREATH TAKING WATERFRONT VIEW.70' PIER & 10,000lb BOAT LIFT.Beautiful & updated Brick Cape Cod.1STfloor Master BR.Renovated Kitchen open to large DR,Family Rm w/gas stove open to huge 9' ceiling sunroom built in 2000 w/4 sliders to 35X14 deck & stone patio.What a view!! UPSTAIRS 2nd Master BR w/full bath.NEWER 30 yrs roof, gas W/H,boat lift motors ,heating,carpet,Anderson windows.Dual zoned A/C.
Location
State MD
County Queen Annes
Zoning NC-8
Rooms
Other Rooms Dining Room, Primary Bedroom, Bedroom 2, Bedroom 3, Bedroom 4, Kitchen, Family Room, Sun/Florida Room, Utility Room
Main Level Bedrooms 1
Interior
Interior Features Breakfast Area, Kitchen - Country, Kitchen - Table Space, Dining Area, Kitchen - Eat-In, Entry Level Bedroom, Window Treatments, Primary Bath(s), Floor Plan - Traditional
Hot Water Bottled Gas
Heating Baseboard
Cooling Central A/C
Fireplaces Number 1
Equipment Dishwasher, Disposal, Dryer, Exhaust Fan, Icemaker, Microwave, Oven/Range - Gas, Range Hood, Refrigerator, Washer, Water Heater
Fireplace Y
Appliance Dishwasher, Disposal, Dryer, Exhaust Fan, Icemaker, Microwave, Oven/Range - Gas, Range Hood, Refrigerator, Washer, Water Heater
Heat Source Oil
Exterior
Exterior Feature Deck(s)
Garage Garage Door Opener
Garage Spaces 3.0
Fence Partially
Amenities Available Beach, Boat Ramp, Picnic Area
Waterfront Y
Waterfront Description Sandy Beach
View Y/N Y
Water Access Y
Water Access Desc Boat - Powered,Canoe/Kayak,Fishing Allowed,Personal Watercraft (PWC)
View Water
Accessibility Other
Porch Deck(s)
Parking Type Off Street, Driveway, Detached Garage
Total Parking Spaces 3
Garage Y
Private Pool N
Building
Story 2
Sewer Public Sewer
Water Well
Architectural Style Cape Cod
Level or Stories 2
Additional Building Above Grade
New Construction N
Schools
School District Queen Anne'S County Public Schools
Others
Senior Community No
Tax ID 1805038502
Ownership Fee Simple
Special Listing Condition Standard
Read Less

Bought with Rick A Parreco • Coldwell Banker Chesapeake Real Estate Company
GET MORE INFORMATION




