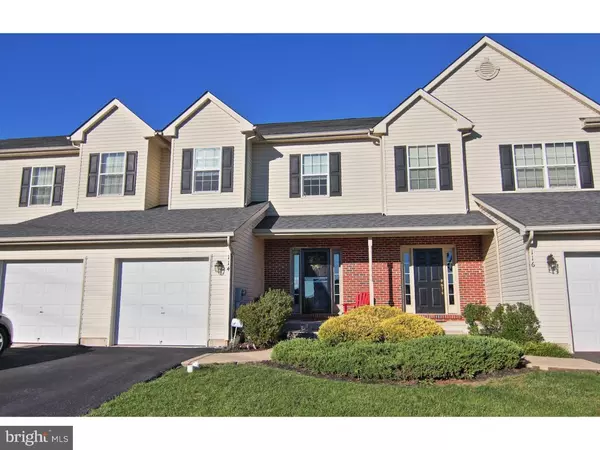For more information regarding the value of a property, please contact us for a free consultation.
114 CROOKED LN Gilbertsville, PA 19525
Want to know what your home might be worth? Contact us for a FREE valuation!

Our team is ready to help you sell your home for the highest possible price ASAP
Key Details
Sold Price $243,000
Property Type Townhouse
Sub Type Interior Row/Townhouse
Listing Status Sold
Purchase Type For Sale
Square Footage 2,440 sqft
Price per Sqft $99
Subdivision Windlestrae
MLS Listing ID 1000187600
Sold Date 04/13/18
Style Colonial
Bedrooms 3
Full Baths 2
Half Baths 1
HOA Fees $95/mo
HOA Y/N Y
Abv Grd Liv Area 1,940
Originating Board TREND
Year Built 2010
Tax Year 2018
Lot Size 2,750 Sqft
Acres 0.06
Lot Dimensions 22
Property Description
Upscale town home in an award winning school district with low taxes! This beautiful Windlestrae town home is one of VERY few in the neighborhood with this layout. The quality construction and preferred floor plan is hard to come by. Enter the home from the welcoming front porch to find a sunny foyer with large closet. Plenty of room to kick off shoes and hang your coat. The gleaming hardwood you see extends into the living room and dining area. You immediately notice the 9' ceilings, recessed lighting, open floor plan and modern decor. In the rear of the home you find the spacious eat-in-kitchen with it's massive pantry, 42" cabinets, new stainless appliances and island with seating. Sliders extend your living space to the newer composite deck, great for spring mornings and evenings. Ascending the open staircase you will find a wide hallway. Don't miss the convenient second floor laundry! The private Master Suite is situated in the rear of the home. Two closets (one a very large walk-in) will spoil you with space! The serene master bath boasts a large soaking tub, double vanity, separate shower and vaulted ceiling. The hall bath and additional bedrooms located in the front of the home are tastefully decorated. If you require a getaway, man cave or just an additional family room, make your way to the professionally finished basement. Here you will find a builder installed egress, recessed lighting and bar area. The owners did not forget about storage and kept space for that as well. A "ready to finish" bathroom completes this lower level. This home is equipped with a security system featuring full monitoring of doors and windows. Windlestrae is a desirable Montgomery County community convenient to Rts 100, 73, 663 & 422. This particular home is on a quiet cul-de-sac street with larger lots and open grassed areas. The attached 1 car garage along with the private driveway offer parking for three vehicles. Extra parking for guests is close by. The HOA covers the playground, snow removal, trash removal and lawn maintenance. Come see this beautiful home and fall in love! Ask your lender about 100% USDA financing! This home qualifies!
Location
State PA
County Montgomery
Area New Hanover Twp (10647)
Zoning R15
Rooms
Other Rooms Living Room, Dining Room, Primary Bedroom, Bedroom 2, Kitchen, Family Room, Bedroom 1, Other
Basement Full, Fully Finished
Interior
Interior Features Primary Bath(s), Kitchen - Island, Butlers Pantry, Ceiling Fan(s), Stall Shower, Kitchen - Eat-In
Hot Water Natural Gas
Heating Gas, Forced Air
Cooling Central A/C
Flooring Wood, Fully Carpeted, Vinyl
Equipment Oven - Self Cleaning, Dishwasher, Energy Efficient Appliances, Built-In Microwave
Fireplace N
Window Features Energy Efficient
Appliance Oven - Self Cleaning, Dishwasher, Energy Efficient Appliances, Built-In Microwave
Heat Source Natural Gas
Laundry Upper Floor
Exterior
Exterior Feature Deck(s), Porch(es)
Garage Inside Access, Garage Door Opener
Garage Spaces 3.0
Utilities Available Cable TV
Amenities Available Tot Lots/Playground
Waterfront N
Water Access N
Roof Type Pitched,Shingle
Accessibility None
Porch Deck(s), Porch(es)
Parking Type Driveway, Attached Garage, Other
Attached Garage 1
Total Parking Spaces 3
Garage Y
Building
Lot Description Cul-de-sac, Level, Open, Front Yard, Rear Yard
Story 2
Foundation Concrete Perimeter
Sewer Public Sewer
Water Public
Architectural Style Colonial
Level or Stories 2
Additional Building Above Grade, Below Grade
Structure Type Cathedral Ceilings,9'+ Ceilings
New Construction N
Schools
High Schools Boyertown Area Jhs-East
School District Boyertown Area
Others
Pets Allowed Y
HOA Fee Include Common Area Maintenance,Lawn Maintenance,Snow Removal,Trash
Senior Community No
Tax ID 47-00-05013-028
Ownership Fee Simple
Security Features Security System
Acceptable Financing Conventional, VA, FHA 203(b), USDA
Listing Terms Conventional, VA, FHA 203(b), USDA
Financing Conventional,VA,FHA 203(b),USDA
Pets Description Case by Case Basis
Read Less

Bought with Andrew S Herb • Herb Real Estate, Inc.
GET MORE INFORMATION




