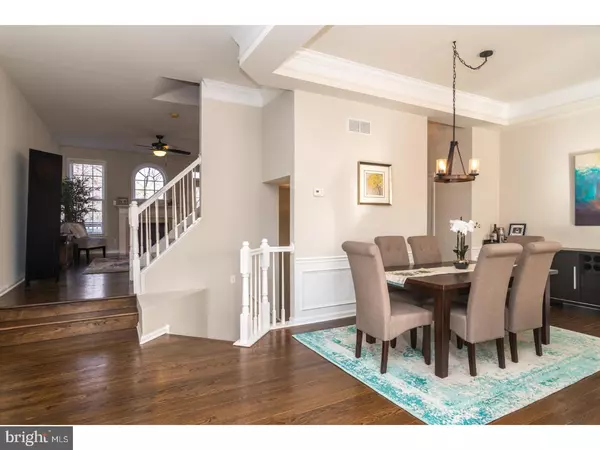For more information regarding the value of a property, please contact us for a free consultation.
43 AVALON CT #1503 Doylestown, PA 18901
Want to know what your home might be worth? Contact us for a FREE valuation!

Our team is ready to help you sell your home for the highest possible price ASAP
Key Details
Sold Price $409,000
Property Type Townhouse
Sub Type Interior Row/Townhouse
Listing Status Sold
Purchase Type For Sale
Square Footage 1,690 sqft
Price per Sqft $242
Subdivision Doylestown Station
MLS Listing ID 1000130076
Sold Date 03/28/18
Style Colonial
Bedrooms 3
Full Baths 3
Half Baths 1
HOA Fees $205/mo
HOA Y/N N
Abv Grd Liv Area 1,690
Originating Board TREND
Year Built 1999
Annual Tax Amount $6,424
Tax Year 2017
Lot Dimensions 0 X 0
Property Description
Fabulous and rare opportunity to own this 3 bedroom,3.5 bath with finished walk out basement model like townhome in Doylestown Station! This home beams with pride of ownership! As you enter this open concept floor plan you feel right at home with the warm paint tones complimented with wainscoting, tray ceiling in dining room and gorgeous hardwood floors! Superior features include a new kitchen with new granite counters, new range, and refaced cabinets. More extraordinary recent upgrades include hardwood floors, gas fireplace, finished walk out basement with a full bath, freshly painted and a prime location backing to woods with a deck off family room to take in the gorgeous wooded views. Walk to Doylestown's Central Park! Conveniently located to Doylestown Boro where restaurants, culture and entertainment all come together. You have just found that perfect home for you!
Location
State PA
County Bucks
Area Doylestown Twp (10109)
Zoning RESID
Rooms
Other Rooms Living Room, Dining Room, Primary Bedroom, Bedroom 2, Kitchen, Family Room, Bedroom 1, Laundry, Other, Attic
Basement Full, Outside Entrance, Fully Finished
Interior
Interior Features Primary Bath(s), Kitchen - Island, Ceiling Fan(s), Kitchen - Eat-In
Hot Water Natural Gas
Heating Gas, Forced Air
Cooling Central A/C
Flooring Wood, Fully Carpeted, Tile/Brick
Fireplaces Number 1
Fireplaces Type Marble, Gas/Propane
Equipment Built-In Range, Oven - Self Cleaning, Dishwasher, Disposal
Fireplace Y
Appliance Built-In Range, Oven - Self Cleaning, Dishwasher, Disposal
Heat Source Natural Gas
Laundry Upper Floor
Exterior
Garage Spaces 5.0
Waterfront N
Water Access N
Roof Type Shingle
Accessibility None
Parking Type Attached Garage
Attached Garage 2
Total Parking Spaces 5
Garage Y
Building
Lot Description Trees/Wooded
Story 2
Sewer Public Sewer
Water Public
Architectural Style Colonial
Level or Stories 2
Additional Building Above Grade
New Construction N
Schools
Elementary Schools Kutz
Middle Schools Lenape
High Schools Central Bucks High School West
School District Central Bucks
Others
HOA Fee Include Common Area Maintenance,Ext Bldg Maint,Lawn Maintenance,Snow Removal,Trash
Senior Community No
Tax ID 09-068-004-0011503
Ownership Condominium
Read Less

Bought with Jerilyn Gutner • Realty ONE Group Legacy
GET MORE INFORMATION




