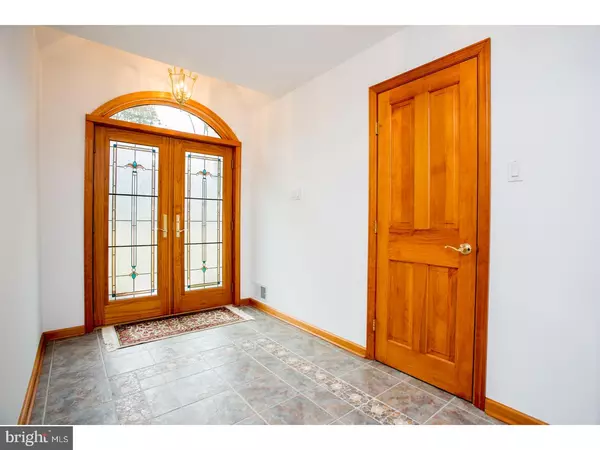For more information regarding the value of a property, please contact us for a free consultation.
48 WULATON RD Kintnersville, PA 18930
Want to know what your home might be worth? Contact us for a FREE valuation!

Our team is ready to help you sell your home for the highest possible price ASAP
Key Details
Sold Price $570,000
Property Type Single Family Home
Sub Type Detached
Listing Status Sold
Purchase Type For Sale
Square Footage 3,816 sqft
Price per Sqft $149
Subdivision Traugers Crossing
MLS Listing ID 1000114810
Sold Date 03/27/18
Style Contemporary
Bedrooms 4
Full Baths 2
Half Baths 2
HOA Fees $8/ann
HOA Y/N Y
Abv Grd Liv Area 3,816
Originating Board TREND
Year Built 1998
Annual Tax Amount $7,942
Tax Year 2018
Lot Size 1.922 Acres
Acres 1.92
Lot Dimensions IRREGULAR
Property Description
Set on 1.92 beautifully landscaped acres in Nockamixon Township is this amazing contemporary home! A tile foyer welcomes you and brings you to a magnificent great room designed to capture panoramic long distance hillside views. A floor to ceiling stone fireplace is flanked by patio doors leading out to the Trex deck which overlooks the patio and swimming pool. The kitchen and dining area also share great Bucks County views! Updated with granite countertops, this kitchen was built with a place for everything and everything in it's place - custom cabinets, work station, ample shelving and a wine rack are just a few of it's many features. Off the kitchen is a mud room with entrances to the laundry room, powder room and 3 car oversized garage. Two first floor bedrooms and a full bath are located on on the opposite ends of the front hallway. Each bedroom has a walk in closet complete with a built in organizer. Upstairs, overlooking the great room is the owner's suite. The bedroom is light and airy with a cathedral ceiling. Down the hall are two dressing room closets, a master bath with a large walk in shower, double sink vanity and linen closet. A fourth bedroom, currently set up as an office completes this level. Walk down the stairs to the finished lower level and you will find the spacious family room with doors leading out to the patio and swimming pool. Also, on the lower level, you will find a separate room that could be your media or exercise room, a workshop and a powder room with changing space. 2 x 6 walls, true stucco and stone exterior, solid wood doors, stained grade trim, rounded corners, tongue and groove ceilings and oak flooring showcase the quality detail and workmanship of this custom built home. Central vacuum, sweater closet, closet organizers, 3 zoned propane heating system and 2 zoned air conditioning are just a few of the many amenities of this home. Home Owners Association maintains the 60 plus acres of open space. 40 of the open space acres are situated beyond this wonderful property giving you privacy. Palisades Blue Ribbon School District. Easy access to major roads for commuting to Bethlehem, Philadelphia, New Jersey and beyond.
Location
State PA
County Bucks
Area Nockamixon Twp (10130)
Zoning RA
Rooms
Other Rooms Living Room, Primary Bedroom, Bedroom 2, Bedroom 3, Kitchen, Family Room, Bedroom 1, Laundry, Other
Basement Full, Outside Entrance
Interior
Interior Features Primary Bath(s), Kitchen - Island, Ceiling Fan(s), Stain/Lead Glass, Central Vacuum, Stall Shower, Kitchen - Eat-In
Hot Water Propane
Heating Propane, Hot Water, Forced Air
Cooling Central A/C
Flooring Wood, Fully Carpeted, Tile/Brick, Marble
Fireplaces Number 1
Fireplaces Type Stone
Equipment Cooktop, Oven - Wall, Oven - Self Cleaning, Dishwasher, Refrigerator, Built-In Microwave
Fireplace Y
Window Features Energy Efficient
Appliance Cooktop, Oven - Wall, Oven - Self Cleaning, Dishwasher, Refrigerator, Built-In Microwave
Heat Source Bottled Gas/Propane
Laundry Main Floor
Exterior
Exterior Feature Deck(s), Patio(s)
Garage Inside Access, Garage Door Opener, Oversized
Garage Spaces 6.0
Pool In Ground
Utilities Available Cable TV
Waterfront N
Water Access N
Roof Type Pitched,Shingle
Accessibility None
Porch Deck(s), Patio(s)
Parking Type Driveway, Attached Garage, Other
Attached Garage 3
Total Parking Spaces 6
Garage Y
Building
Lot Description Cul-de-sac, Irregular, Sloping, Open, Trees/Wooded, Front Yard, Rear Yard, SideYard(s)
Story 2
Foundation Concrete Perimeter
Sewer On Site Septic
Water Well
Architectural Style Contemporary
Level or Stories 2
Additional Building Above Grade
Structure Type Cathedral Ceilings,9'+ Ceilings
New Construction N
Schools
Elementary Schools Durham-Nockamixon
Middle Schools Palisades
High Schools Palisades
School District Palisades
Others
HOA Fee Include Common Area Maintenance
Senior Community No
Tax ID 30-004-056-020
Ownership Fee Simple
Read Less

Bought with Thomas E. Skiffington • RE/MAX 440 - Perkasie
GET MORE INFORMATION




