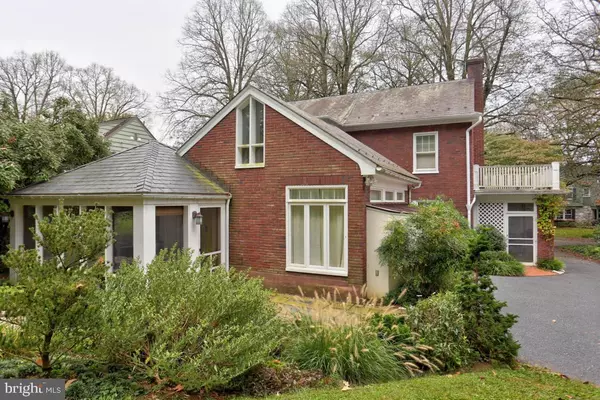For more information regarding the value of a property, please contact us for a free consultation.
1291 HILLSIDE DR Lancaster Twp, PA 17603
Want to know what your home might be worth? Contact us for a FREE valuation!

Our team is ready to help you sell your home for the highest possible price ASAP
Key Details
Sold Price $299,500
Property Type Single Family Home
Sub Type Detached
Listing Status Sold
Purchase Type For Sale
Square Footage 2,511 sqft
Price per Sqft $119
Subdivision School Lane Hills
MLS Listing ID 1001663743
Sold Date 02/28/18
Style Colonial
Bedrooms 3
Full Baths 2
Half Baths 1
HOA Y/N N
Abv Grd Liv Area 2,511
Originating Board LCAOR
Year Built 1939
Annual Tax Amount $6,830
Lot Size 10,018 Sqft
Acres 0.23
Lot Dimensions 10019 SQ.FT
Property Description
Classic 1939 brick School Lane Hills home on secluded tree lined street. This is one of the most desirable streets in Old School Lane Hills. Quiet, bucolic, and friendly in nature. Classic design and layout, with modern updates and amenities. Slate roof. Central air. Hardwood floors. Natural gas heat. Modern wiring and a whole house standby generator. Family room french doors open to a screened in porch with hidden hot tub. Oriental serenity garden and plenty of opportunity for the plant lover in you. Ready for new owners to love it!
Location
State PA
County Lancaster
Area Lancaster Twp (10534)
Zoning RES
Rooms
Other Rooms Living Room, Dining Room, Bedroom 2, Bedroom 3, Kitchen, Family Room, Bedroom 1, Laundry, Bathroom 2, Bathroom 3, Attic
Basement Poured Concrete, Daylight, Partial, Full, Sump Pump, Unfinished
Interior
Interior Features Window Treatments, Breakfast Area, Formal/Separate Dining Room, Built-Ins
Hot Water Natural Gas
Heating Forced Air
Cooling Central A/C
Flooring Hardwood
Fireplaces Number 1
Equipment Dryer, Refrigerator, Washer, Dishwasher, Built-In Microwave, Disposal, Oven/Range - Gas
Fireplace Y
Window Features Insulated,Screens
Appliance Dryer, Refrigerator, Washer, Dishwasher, Built-In Microwave, Disposal, Oven/Range - Gas
Heat Source Natural Gas, Wood
Exterior
Exterior Feature Balcony, Enclosed, Patio(s), Screened
Garage Spaces 4.0
Utilities Available Cable TV Available
Amenities Available None
Waterfront N
Water Access N
Roof Type Slate
Porch Balcony, Enclosed, Patio(s), Screened
Road Frontage Public
Parking Type Off Street
Garage N
Building
Building Description Cathedral Ceilings, Ceiling Fans
Story 2
Sewer Public Sewer
Water Public
Architectural Style Colonial
Level or Stories 2
Additional Building Above Grade, Below Grade
Structure Type Cathedral Ceilings
New Construction N
Schools
High Schools Mccaskey Campus
School District School District Of Lancaster
Others
HOA Fee Include None
Tax ID 3403798900000
Ownership Other
SqFt Source Estimated
Security Features Smoke Detector
Acceptable Financing Conventional, FHA, VA
Listing Terms Conventional, FHA, VA
Financing Conventional,FHA,VA
Special Listing Condition Standard
Read Less

Bought with Carole M Kirchner • Berkshire Hathaway HomeServices Homesale Realty
GET MORE INFORMATION




