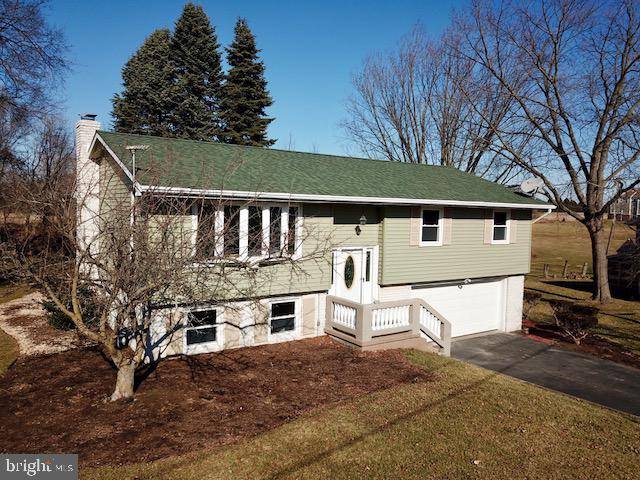Bought with Gary Hoover • Realty ONE Group Unlimited
For more information regarding the value of a property, please contact us for a free consultation.
513 WILLOW LN Lancaster, PA 17601
Want to know what your home might be worth? Contact us for a FREE valuation!

Our team is ready to help you sell your home for the highest possible price ASAP
Key Details
Sold Price $225,000
Property Type Single Family Home
Sub Type Detached
Listing Status Sold
Purchase Type For Sale
Square Footage 2,270 sqft
Price per Sqft $99
Subdivision None Available
MLS Listing ID 1000102572
Sold Date 02/27/18
Style Bi-level
Bedrooms 4
Full Baths 3
HOA Y/N N
Abv Grd Liv Area 1,486
Year Built 1971
Available Date 2018-01-26
Annual Tax Amount $3,443
Tax Year 2018
Lot Size 0.350 Acres
Acres 0.35
Lot Dimensions 91 x 170 x 158 x 97 .38 of an acre
Property Sub-Type Detached
Source BRIGHT
Property Description
Very Good Condition- ready to move into. Sits up against farmland in back. Enjoy all the new upgrades- replacement windows and doors, new gas furnace, C/A, New Roof, 3 baths- one in master bedroom. Kitchen updated with granite countertops, sink, faucet & backsplash. New sunroom added on upper level off dining room, new master bath added, plus all 3 baths are updated with new shower stalls, toilets, sinks, cabinets. The deck is made of the new composite material. A fireplace in the LL family room w new carpet added. Plus a 4th bedroom in the LL with a laundry room combo and 3/4 bath. New siding & shutters on the outside. Laundry room just remodeled. The new vinyl siding and shutters give an updated appeal. Double driveway fits 4 cars plus a 2 gar oversized garage. The tile and hardwood floors are easy care. Please use the floor plans for more accurate measurements- the mls system rounds off the measurements. Review the sellers disclosure, utility costs and home improvement pages in attachments or contact agent for details.
Location
State PA
County Lancaster
Area East Lampeter Twp (10531)
Zoning SINGLE FAMILY DWELLING
Rooms
Other Rooms Living Room, Dining Room, Primary Bedroom, Bedroom 4, Kitchen, Family Room, Sun/Florida Room, Bathroom 1, Bathroom 2, Bathroom 3, Primary Bathroom
Interior
Interior Features Attic, Ceiling Fan(s)
Hot Water Electric
Heating Gas, Forced Air, Wood Burn Stove, Baseboard
Cooling Ceiling Fan(s), Central A/C
Flooring Hardwood, Ceramic Tile, Carpet, Vinyl
Fireplaces Number 1
Fireplaces Type Wood
Equipment Oven - Self Cleaning, Refrigerator, Range Hood, Water Heater
Fireplace Y
Window Features Replacement
Appliance Oven - Self Cleaning, Refrigerator, Range Hood, Water Heater
Heat Source Natural Gas
Laundry Lower Floor
Exterior
Exterior Feature Deck(s), Patio(s)
Utilities Available Electric Available, Natural Gas Available, Sewer Available
Water Access N
View Other
Roof Type Shingle
Accessibility None
Porch Deck(s), Patio(s)
Garage N
Building
Lot Description Cleared, Level, Other
Story 2
Foundation Block
Sewer Public Sewer
Water Public
Architectural Style Bi-level
Level or Stories 2
Additional Building Above Grade, Below Grade
Structure Type Dry Wall,Paneled Walls
New Construction N
Schools
High Schools Conestoga Valley
School District Conestoga Valley
Others
Tax ID 310-64115-0-0000
Ownership Fee Simple
SqFt Source Estimated
Special Listing Condition Standard
Read Less




