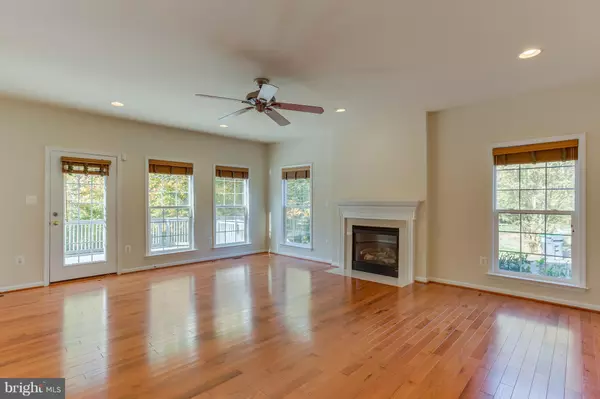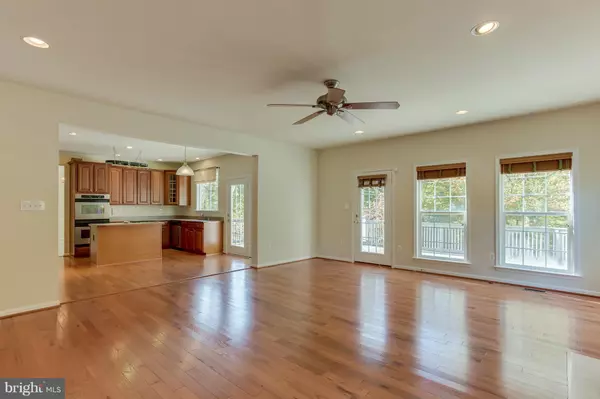For more information regarding the value of a property, please contact us for a free consultation.
99 CRESTWOOD LN Stafford, VA 22554
Want to know what your home might be worth? Contact us for a FREE valuation!

Our team is ready to help you sell your home for the highest possible price ASAP
Key Details
Sold Price $442,200
Property Type Single Family Home
Sub Type Detached
Listing Status Sold
Purchase Type For Sale
Square Footage 3,659 sqft
Price per Sqft $120
Subdivision Poplar Hills
MLS Listing ID 1004072591
Sold Date 03/08/18
Style Colonial
Bedrooms 4
Full Baths 3
Half Baths 1
HOA Fees $62/qua
HOA Y/N Y
Abv Grd Liv Area 2,567
Originating Board MRIS
Year Built 2002
Annual Tax Amount $3,621
Tax Year 2017
Lot Size 1.562 Acres
Acres 1.56
Property Description
Beautiful Colonial on 1.56 acres in quiet neighborhood just 3 miles to Brooke Rd. VRE! NEW hardwood floors in kitchen & family room. Kitchen island, double wall ovens, & gas cooktop make cooking a delight! Lovely peaceful corner lot with huge deck overlooking wooded backyard. Large Master Suite w/separate sitting room, & Master Bath features skylights, double vanity, & separate soaking tub/shower!
Location
State VA
County Stafford
Zoning A2
Rooms
Other Rooms Living Room, Dining Room, Primary Bedroom, Bedroom 2, Bedroom 3, Bedroom 4, Kitchen, Game Room, Family Room, Laundry
Basement Connecting Stairway, Outside Entrance, Rear Entrance, Full, Fully Finished, Daylight, Full, Walkout Level, Windows
Interior
Interior Features Family Room Off Kitchen, Kitchen - Island, Dining Area, Primary Bath(s), Chair Railings, Window Treatments, Wood Floors, Floor Plan - Traditional, Floor Plan - Open
Hot Water Bottled Gas
Cooling Central A/C
Fireplaces Number 1
Fireplaces Type Gas/Propane, Fireplace - Glass Doors, Mantel(s)
Equipment Washer/Dryer Hookups Only, Cooktop, Dishwasher, Oven - Double, Refrigerator, Water Heater
Fireplace Y
Appliance Washer/Dryer Hookups Only, Cooktop, Dishwasher, Oven - Double, Refrigerator, Water Heater
Heat Source Bottled Gas/Propane
Exterior
Exterior Feature Deck(s), Porch(es)
Parking Features Garage Door Opener
Garage Spaces 2.0
View Y/N Y
Water Access N
View Trees/Woods
Accessibility None
Porch Deck(s), Porch(es)
Attached Garage 2
Total Parking Spaces 2
Garage Y
Private Pool N
Building
Lot Description Backs to Trees, Corner, Cul-de-sac, Trees/Wooded, Private
Story 3+
Sewer Septic Exists
Water Well
Architectural Style Colonial
Level or Stories 3+
Additional Building Above Grade, Below Grade, Shed
New Construction N
Schools
Elementary Schools Stafford
Middle Schools Stafford
High Schools Brooke Point
School District Stafford County Public Schools
Others
Senior Community No
Tax ID 40-B-1- -16
Ownership Fee Simple
Special Listing Condition Standard
Read Less

Bought with Jacquelyn S Johnston • Coldwell Banker Elite



