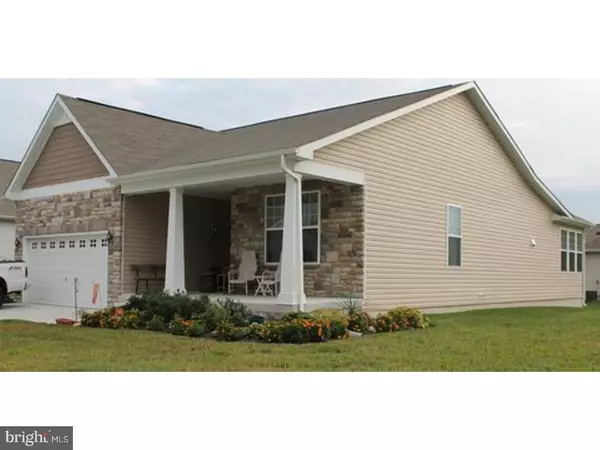For more information regarding the value of a property, please contact us for a free consultation.
12 REDKIST LN Dover, DE 19901
Want to know what your home might be worth? Contact us for a FREE valuation!

Our team is ready to help you sell your home for the highest possible price ASAP
Key Details
Sold Price $305,000
Property Type Single Family Home
Sub Type Detached
Listing Status Sold
Purchase Type For Sale
Square Footage 2,090 sqft
Price per Sqft $145
Subdivision Longacre Village
MLS Listing ID 1000365893
Sold Date 02/28/18
Style Ranch/Rambler
Bedrooms 3
Full Baths 2
HOA Fees $140/mo
HOA Y/N Y
Abv Grd Liv Area 2,090
Originating Board TREND
Year Built 2015
Annual Tax Amount $1,277
Tax Year 2016
Lot Size 0.263 Acres
Acres 0.24
Lot Dimensions 108X106
Property Description
55 and over Community with pool and clubhouse. The neighboring Shopping Center includes the Kent County Library, restaurants and shopping all within walking distance. The amazing kitchen in this home features granite counters, stainless appliances, a double oven, pantry, island, upgraded 42 inch cabinets and much more! Open floor plan with split bedrooms, hardwood flooring throughout, aside from carpeted bedrooms. The bathrooms have tiled floors and showers. The blinds are all installed and the beautiful stone fireplace in the living/great room has a raised hearth. The conditioned crawlspace is 4 feet tall and is great for storage since it remains at the same temp all year round! This wonderful home site on a corner lot and was built with a 10 foot extension across the back to extend the master bedroom, family room and breakfast area. There is a one-time fee of $300 and then $140 per month which covers grass cutting/edging, snow removal (4 inches or more) to the steps, pool access, clubhouse, open spaces and entrances.
Location
State DE
County Kent
Area Caesar Rodney (30803)
Zoning AR
Rooms
Other Rooms Living Room, Dining Room, Primary Bedroom, Bedroom 2, Kitchen, Foyer, Bedroom 1, Laundry, Other, Attic
Basement Drainage System
Interior
Interior Features Primary Bath(s), Kitchen - Island, Butlers Pantry, Water Treat System, Stall Shower, Breakfast Area
Hot Water Electric
Heating Energy Star Heating System, Programmable Thermostat
Cooling Central A/C
Flooring Wood, Fully Carpeted, Tile/Brick
Fireplaces Number 1
Fireplaces Type Stone, Gas/Propane
Equipment Cooktop, Oven - Double, Oven - Self Cleaning, Dishwasher, Refrigerator, Energy Efficient Appliances
Fireplace Y
Window Features Energy Efficient
Appliance Cooktop, Oven - Double, Oven - Self Cleaning, Dishwasher, Refrigerator, Energy Efficient Appliances
Heat Source Natural Gas
Laundry Main Floor
Exterior
Exterior Feature Patio(s)
Garage Inside Access, Garage Door Opener
Garage Spaces 5.0
Utilities Available Cable TV
Amenities Available Swimming Pool, Club House
Waterfront N
Water Access N
Roof Type Pitched
Accessibility None
Porch Patio(s)
Parking Type Attached Garage, Other
Attached Garage 2
Total Parking Spaces 5
Garage Y
Building
Lot Description Corner, Front Yard, Rear Yard, SideYard(s)
Story 1
Foundation Stone, Crawl Space
Sewer Public Sewer
Water Private/Community Water
Architectural Style Ranch/Rambler
Level or Stories 1
Additional Building Above Grade
Structure Type Cathedral Ceilings,9'+ Ceilings
New Construction N
Schools
Elementary Schools W.B. Simpson
High Schools Caesar Rodney
School District Caesar Rodney
Others
Pets Allowed Y
HOA Fee Include Pool(s),Common Area Maintenance,Lawn Maintenance,Snow Removal
Senior Community Yes
Tax ID NM-00-10304-02-6500-000
Ownership Fee Simple
Acceptable Financing Conventional
Listing Terms Conventional
Financing Conventional
Pets Description Case by Case Basis
Read Less

Bought with Michael Conlon • EXP Realty, LLC
GET MORE INFORMATION




