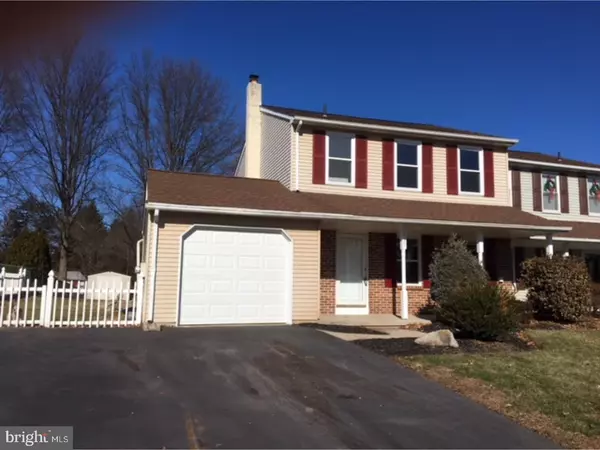For more information regarding the value of a property, please contact us for a free consultation.
437 WINDSOR DR Salford, PA 19438
Want to know what your home might be worth? Contact us for a FREE valuation!

Our team is ready to help you sell your home for the highest possible price ASAP
Key Details
Sold Price $245,000
Property Type Single Family Home
Sub Type Twin/Semi-Detached
Listing Status Sold
Purchase Type For Sale
Square Footage 1,392 sqft
Price per Sqft $176
Subdivision Cheswyck
MLS Listing ID 1005061683
Sold Date 02/28/18
Style Colonial
Bedrooms 3
Full Baths 1
Half Baths 1
HOA Y/N N
Abv Grd Liv Area 1,392
Originating Board TREND
Year Built 1983
Annual Tax Amount $4,075
Tax Year 2017
Lot Size 7,354 Sqft
Acres 0.17
Lot Dimensions 50
Property Description
Appointments begin with an Open House this Saturday, 1/27 from 12-2! Welcome Home to 437 Windsor Drive located in the desirable sub-development of Cheswyck. This completely remodeled home has almost 1400 square feet of beautiful living space. You enter from the covered front porch to a large living room with recessed lighting and new hardwood floors. The formal dining room has new hardwood floors as well and leads into the completely renovated kitchen. The kitchen includes new cabinets, new tile back splash, new tile flooring and all new stainless steel appliances, under mount sink and granite countertop. In addition there is a first floor hall powder room that has been completely remodeled. Upstairs you will find 3 nice size bedrooms with new carpet tied together by a completely remodeled full bathroom. The hallway bath features tile floor, new bathtub with tile, new vanity, new toilet and new lighting. There is a brand new finished basement with new carpeting and and recessed lighting. The house has been freshly painted throughout. The back yard is large and features a patio right of the kitchen. This home is close to shopping, pharmaceutical companies, major highways and the train station.
Location
State PA
County Montgomery
Area Lower Salford Twp (10650)
Zoning R4
Rooms
Other Rooms Living Room, Dining Room, Primary Bedroom, Bedroom 2, Kitchen, Bedroom 1
Basement Full, Fully Finished
Interior
Hot Water Natural Gas
Heating Gas, Hot Water
Cooling Central A/C
Flooring Wood, Fully Carpeted
Equipment Oven - Self Cleaning, Disposal
Fireplace N
Appliance Oven - Self Cleaning, Disposal
Heat Source Natural Gas
Laundry Basement
Exterior
Exterior Feature Patio(s)
Garage Spaces 4.0
Waterfront N
Water Access N
Roof Type Pitched,Shingle
Accessibility None
Porch Patio(s)
Parking Type Attached Garage
Attached Garage 1
Total Parking Spaces 4
Garage Y
Building
Lot Description Level, Front Yard, Rear Yard
Story 2
Foundation Concrete Perimeter
Sewer Public Sewer
Water Public
Architectural Style Colonial
Level or Stories 2
Additional Building Above Grade
New Construction N
Schools
School District Souderton Area
Others
Senior Community No
Tax ID 50-00-04584-181
Ownership Fee Simple
Read Less

Bought with Kaili DeSimone • EveryHome Realtors
GET MORE INFORMATION




