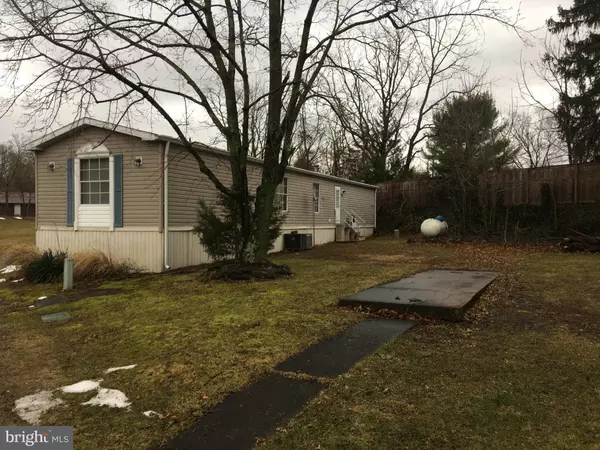For more information regarding the value of a property, please contact us for a free consultation.
317 LEWIS RD Annville, PA 17003
Want to know what your home might be worth? Contact us for a FREE valuation!

Our team is ready to help you sell your home for the highest possible price ASAP
Key Details
Sold Price $25,000
Property Type Manufactured Home
Sub Type Manufactured
Listing Status Sold
Purchase Type For Sale
Square Footage 1,072 sqft
Price per Sqft $23
Subdivision Cindy'S Mobile Home Park
MLS Listing ID 1000104320
Sold Date 02/26/18
Style Ranch/Rambler
Bedrooms 2
Full Baths 2
HOA Y/N N
Abv Grd Liv Area 1,072
Originating Board BRIGHT
Year Built 1999
Annual Tax Amount $569
Tax Year 2017
Property Description
Welcome home to this well maintained 2BR/2BA 1999 Redman Singlewide in Cindy's Mobile Home Park. This quiet park features just 11 lots and lot rent is only $330/month! Enjoy your morning cup of coffee on the large front deck then relax in the nicely updated living room. The master bedroom features French doors leading into the master bathroom which has both a garden tub and stand up shower. The 2nd bathroom features a skylight and full shower/tub combo. The spacious eat-in kitchen has everything you need as well. Previous owner purchased a 500 gallon propane tank which allows for a lower fill rate since it is not leased. Large storage shed with electricity also conveys with the home. Schedule your showing today, this home is priced to SELL!
Location
State PA
County Lebanon
Area North Londonderry Twp (13228)
Zoning RESIDENTIAL
Rooms
Other Rooms Living Room, Bedroom 2, Kitchen, Bedroom 1, Laundry, Bathroom 1, Bathroom 2
Main Level Bedrooms 2
Interior
Interior Features Built-Ins, Ceiling Fan(s), Combination Kitchen/Dining, Floor Plan - Open, Skylight(s)
Hot Water Electric
Heating Other
Cooling Central A/C, Window Unit(s)
Flooring Carpet, Ceramic Tile, Laminated, Vinyl
Equipment Dishwasher, Oven/Range - Electric, Refrigerator, Washer/Dryer Hookups Only, Water Dispenser, Water Heater
Fireplace N
Window Features Insulated
Appliance Dishwasher, Oven/Range - Electric, Refrigerator, Washer/Dryer Hookups Only, Water Dispenser, Water Heater
Heat Source Bottled Gas/Propane
Laundry Main Floor, Hookup
Exterior
Exterior Feature Deck(s)
Utilities Available Cable TV Available, Electric Available, Phone Available
Waterfront N
Water Access N
Roof Type Asphalt
Accessibility Other
Porch Deck(s)
Road Frontage Private, Road Maintenance Agreement
Parking Type On Street
Garage N
Building
Story 1
Foundation Other
Sewer Community Septic Tank, Private Septic Tank
Water Private/Community Water
Architectural Style Ranch/Rambler
Level or Stories 1
Additional Building Above Grade, Below Grade
Structure Type Cathedral Ceilings
New Construction N
Schools
School District Palmyra Area
Others
Tax ID 28-2287825-372458-4874
Ownership Land Lease
SqFt Source Estimated
Security Features Smoke Detector
Acceptable Financing Conventional
Listing Terms Conventional
Financing Conventional
Special Listing Condition Standard
Read Less

Bought with RICHARD A RISSER Sr. • Century 21 At The Helm
GET MORE INFORMATION




