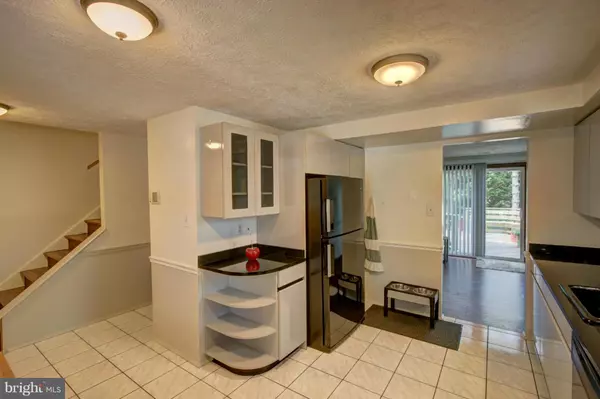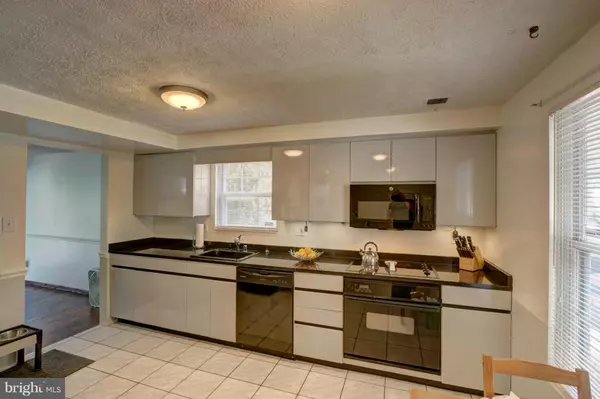For more information regarding the value of a property, please contact us for a free consultation.
6260 BLUE DART PL Columbia, MD 21045
Want to know what your home might be worth? Contact us for a FREE valuation!

Our team is ready to help you sell your home for the highest possible price ASAP
Key Details
Sold Price $255,000
Property Type Townhouse
Sub Type End of Row/Townhouse
Listing Status Sold
Purchase Type For Sale
Square Footage 1,676 sqft
Price per Sqft $152
Subdivision Orchard Hill
MLS Listing ID 1003932535
Sold Date 08/26/16
Style Colonial
Bedrooms 3
Full Baths 2
Half Baths 1
HOA Fees $29/ann
HOA Y/N Y
Abv Grd Liv Area 1,176
Originating Board MRIS
Year Built 1980
Annual Tax Amount $3,064
Tax Year 2015
Lot Size 2,918 Sqft
Acres 0.07
Property Description
Wow! Where to spend your time - in the sleek, modern gourmet kitchen or the paradise of a back yard with a lovely fish pond - and your own frogs. The deck overlooking the yard is a great place to entertain in the warm months. Pergo and ceramic floors throughout the two upper levels give a polished look. This home is fresh and ready to move-in. Great Columbia location but NO CPRA.
Location
State MD
County Howard
Zoning RSC
Rooms
Other Rooms Living Room, Primary Bedroom, Bedroom 2, Bedroom 3, Kitchen, Family Room
Basement Outside Entrance, Rear Entrance, Connecting Stairway, Fully Finished
Interior
Interior Features Kitchen - Gourmet, Kitchen - Table Space, Combination Kitchen/Dining, Kitchen - Eat-In, Primary Bath(s), Upgraded Countertops, Window Treatments, Wood Floors, Chair Railings, Floor Plan - Traditional
Hot Water Electric
Heating Heat Pump(s)
Cooling Heat Pump(s)
Equipment Microwave, Dryer, Washer, Dishwasher, Exhaust Fan, Disposal, Refrigerator, Icemaker, Stove
Fireplace N
Appliance Microwave, Dryer, Washer, Dishwasher, Exhaust Fan, Disposal, Refrigerator, Icemaker, Stove
Heat Source Electric
Exterior
Exterior Feature Deck(s)
Fence Rear
Waterfront N
View Y/N Y
Water Access N
View Garden/Lawn, Pasture
Accessibility None
Porch Deck(s)
Parking Type Off Street, Driveway
Garage N
Private Pool N
Building
Story 3+
Sewer Public Sewer
Water Public
Architectural Style Colonial
Level or Stories 3+
Additional Building Above Grade, Below Grade, Shed
New Construction N
Schools
Elementary Schools Talbott Springs
Middle Schools Oakland Mills
High Schools Oakland Mills
School District Howard County Public School System
Others
Senior Community No
Tax ID 1406451306
Ownership Fee Simple
Security Features Electric Alarm
Special Listing Condition Standard
Read Less

Bought with Duncan C Peek • RE/MAX Professionals
GET MORE INFORMATION




