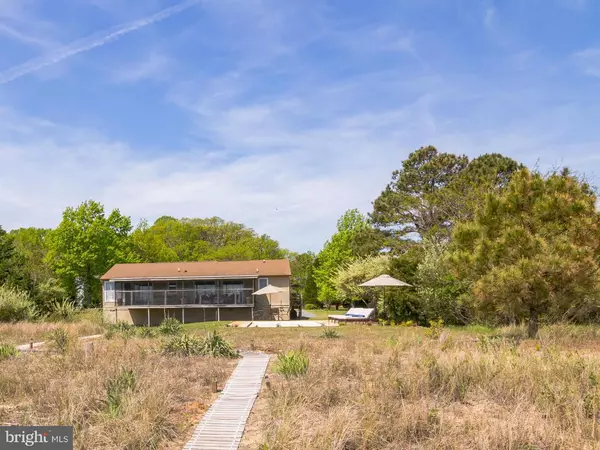For more information regarding the value of a property, please contact us for a free consultation.
2955 BEACON CT Lusby, MD 20657
Want to know what your home might be worth? Contact us for a FREE valuation!

Our team is ready to help you sell your home for the highest possible price ASAP
Key Details
Sold Price $555,000
Property Type Single Family Home
Sub Type Detached
Listing Status Sold
Purchase Type For Sale
Square Footage 1,456 sqft
Price per Sqft $381
Subdivision Cove Of Calvert
MLS Listing ID 1003904697
Sold Date 06/22/16
Style Ranch/Rambler
Bedrooms 3
Full Baths 2
HOA Fees $5/ann
HOA Y/N Y
Abv Grd Liv Area 1,456
Originating Board MRIS
Year Built 1985
Annual Tax Amount $4,780
Tax Year 2015
Lot Size 0.672 Acres
Acres 0.67
Property Description
Enjoy the beach, just 1 hour from DC! Fabulous entertaining inside and out with private back yard, inground pool, updated home. Expansive views and private beach access from 12 x 30 screened porch. Entertain with ease, live full time or part time in the Cove of Calvert. Gas cooking, stainless appliances for the chef + a fireplace for cold winter nights. New septic, replacement possibilities.
Location
State MD
County Calvert
Zoning R
Direction East
Rooms
Other Rooms Living Room, Primary Bedroom, Bedroom 2, Bedroom 3, Kitchen, Laundry, Other
Main Level Bedrooms 3
Interior
Interior Features Combination Kitchen/Living, Combination Dining/Living, Breakfast Area, Built-Ins, Window Treatments, Entry Level Bedroom, Primary Bath(s), Floor Plan - Traditional
Hot Water 60+ Gallon Tank
Heating Heat Pump(s)
Cooling Heat Pump(s), Programmable Thermostat
Fireplaces Number 1
Fireplaces Type Equipment, Fireplace - Glass Doors, Screen
Equipment Dishwasher, Disposal, Exhaust Fan, Oven/Range - Gas, Range Hood, Refrigerator, Washer/Dryer Stacked
Fireplace Y
Appliance Dishwasher, Disposal, Exhaust Fan, Oven/Range - Gas, Range Hood, Refrigerator, Washer/Dryer Stacked
Heat Source Electric
Exterior
Exterior Feature Screened
Pool In Ground
Community Features Alterations/Architectural Changes, Covenants, Fencing, Pets - Allowed, Rec Equip, Restrictions, RV/Boat/Trail
Utilities Available Cable TV Available
Amenities Available Beach
Waterfront Y
Waterfront Description Sandy Beach
View Y/N Y
Water Access Y
Water Access Desc Boat - Powered,Canoe/Kayak,Fishing Allowed,Private Access,Personal Watercraft (PWC),Sail,Swimming Allowed
View Water, Bay, Scenic Vista
Roof Type Asphalt
Accessibility None
Porch Screened
Parking Type Off Street
Garage N
Private Pool Y
Building
Lot Description Cul-de-sac, No Thru Street, Private
Story 1
Foundation Crawl Space
Sewer Septic Exists, Mound System
Water Well
Architectural Style Ranch/Rambler
Level or Stories 1
Additional Building Above Grade, Shed
New Construction N
Schools
Elementary Schools Dowell
Middle Schools Southern
High Schools Patuxent
School District Calvert County Public Schools
Others
HOA Fee Include Insurance,Reserve Funds
Senior Community No
Tax ID 0501190326
Ownership Fee Simple
Acceptable Financing Cash, Conventional, VA
Listing Terms Cash, Conventional, VA
Financing Cash,Conventional,VA
Special Listing Condition Standard
Read Less

Bought with Alexander Alterman • Real Estate DC, LLC
GET MORE INFORMATION




