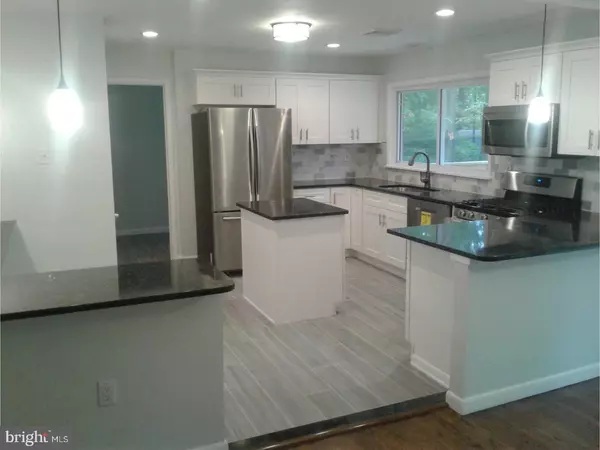For more information regarding the value of a property, please contact us for a free consultation.
8 WATERS RD Malvern, PA 19355
Want to know what your home might be worth? Contact us for a FREE valuation!

Our team is ready to help you sell your home for the highest possible price ASAP
Key Details
Sold Price $405,000
Property Type Single Family Home
Sub Type Detached
Listing Status Sold
Purchase Type For Sale
Square Footage 1,706 sqft
Price per Sqft $237
Subdivision None Available
MLS Listing ID 1003290119
Sold Date 02/21/18
Style Ranch/Rambler
Bedrooms 4
Full Baths 2
Half Baths 1
HOA Y/N N
Abv Grd Liv Area 1,706
Originating Board TREND
Year Built 1962
Annual Tax Amount $3,668
Tax Year 2017
Lot Size 0.655 Acres
Acres 0.66
Lot Dimensions 0X0
Property Description
Welcome home to your completely remodeled home from top to bottom everything has been replaced and improved to todays building standards. Starting with new 30+ year roof, new windows, new deck and side deck with new driveway. As for the inside, a very modern and open kitchen is the center of the main floor. All new appliances and not the discount version. The upgrades match the region. Main floor laundry with new tiled bathrooms. Also a low profile shower for the master bath. What really stands out is the refinished original hardwood floors really give warmth and character to the home. Then the furnished basement with office or possible in-law suite with separate entrance and new tile to match. All new electric and plumbing top to bottom has been installed. Ceiling fans in main floor rooms save on using AC. New HVAC unit also added. This home has it all, location, character and all new ready for you.
Location
State PA
County Chester
Area East Whiteland Twp (10342)
Zoning R2
Rooms
Other Rooms Living Room, Dining Room, Primary Bedroom, Bedroom 2, Bedroom 3, Kitchen, Family Room, Bedroom 1
Basement Partial
Interior
Interior Features Dining Area
Hot Water Oil
Heating Oil, Hot Water
Cooling Central A/C
Flooring Wood, Fully Carpeted, Tile/Brick
Equipment Dishwasher, Energy Efficient Appliances, Built-In Microwave
Fireplace N
Appliance Dishwasher, Energy Efficient Appliances, Built-In Microwave
Heat Source Oil
Laundry Main Floor
Exterior
Garage Spaces 5.0
Waterfront N
Water Access N
Roof Type Shingle
Accessibility None
Parking Type Other
Total Parking Spaces 5
Garage N
Building
Lot Description Cul-de-sac
Story 1
Sewer On Site Septic
Water Well
Architectural Style Ranch/Rambler
Level or Stories 1
Additional Building Above Grade
New Construction N
Schools
High Schools Great Valley
School District Great Valley
Others
Senior Community No
Tax ID 42-04 -0289
Ownership Fee Simple
Acceptable Financing Conventional, VA, FHA 203(b)
Listing Terms Conventional, VA, FHA 203(b)
Financing Conventional,VA,FHA 203(b)
Read Less

Bought with Ryan T Cavanaugh • Keller Williams Real Estate-Blue Bell
GET MORE INFORMATION




