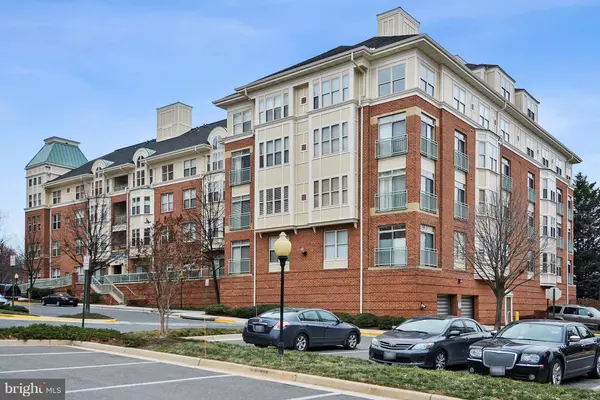For more information regarding the value of a property, please contact us for a free consultation.
1851 STRATFORD PARK PL #104 Reston, VA 20190
Want to know what your home might be worth? Contact us for a FREE valuation!

Our team is ready to help you sell your home for the highest possible price ASAP
Key Details
Sold Price $474,000
Property Type Condo
Sub Type Condo/Co-op
Listing Status Sold
Purchase Type For Sale
Square Footage 1,282 sqft
Price per Sqft $369
Subdivision Stratford
MLS Listing ID 1001874595
Sold Date 03/07/16
Style Traditional
Bedrooms 2
Full Baths 2
Condo Fees $556/mo
HOA Y/N Y
Abv Grd Liv Area 1,282
Originating Board MRIS
Year Built 2002
Annual Tax Amount $5,102
Tax Year 2015
Property Description
Perfect 10! You will feel the warmth as you enter this beautifully renovated 2 bdrm/ 2ba w/sunroom. Showing like a model, w/ elegance & neutral tones it is Move-In Ready. Both bathrooms have been completely renovated w/ top of the line materials, plantations shutters allow sunlight throughout, ss appl's, granite counter tops & upgraded carpets. Open House cancelled due to ratified contract.
Location
State VA
County Fairfax
Zoning 372
Rooms
Main Level Bedrooms 2
Interior
Interior Features Kitchen - Gourmet, Breakfast Area, Combination Dining/Living, Dining Area, Entry Level Bedroom, Upgraded Countertops, Elevator, Primary Bath(s), Window Treatments, Wood Floors, Floor Plan - Open, Floor Plan - Traditional
Hot Water Natural Gas
Heating Forced Air
Cooling Central A/C
Fireplaces Number 1
Fireplaces Type Mantel(s), Fireplace - Glass Doors
Equipment Dishwasher, Disposal, Dryer, Dryer - Front Loading, Exhaust Fan, Icemaker, Microwave, Oven/Range - Gas, Refrigerator, Stove, Washer, Washer - Front Loading, Washer/Dryer Stacked, Water Heater
Fireplace Y
Appliance Dishwasher, Disposal, Dryer, Dryer - Front Loading, Exhaust Fan, Icemaker, Microwave, Oven/Range - Gas, Refrigerator, Stove, Washer, Washer - Front Loading, Washer/Dryer Stacked, Water Heater
Heat Source Natural Gas
Exterior
Parking Features Basement Garage, Garage Door Opener
Parking On Site 1
Community Features Elevator Use
Amenities Available Club House, Elevator, Exercise Room, Fitness Center, Jog/Walk Path, Bike Trail, Extra Storage, Meeting Room, Party Room, Pool - Outdoor, Reserved/Assigned Parking
Water Access N
Roof Type Composite
Accessibility Elevator, Grab Bars Mod
Garage N
Private Pool Y
Building
Story 1
Unit Features Garden 1 - 4 Floors
Sewer Public Sewer
Water Public
Architectural Style Traditional
Level or Stories 1
Additional Building Above Grade
New Construction N
Schools
Elementary Schools Lake Anne
Middle Schools Hughes
High Schools South Lakes
School District Fairfax County Public Schools
Others
HOA Fee Include Ext Bldg Maint,Lawn Maintenance,Lawn Care Side,Lawn Care Rear,Lawn Care Front,Pool(s),Snow Removal,Parking Fee,Insurance,Management,Reserve Funds,Sewer,Trash,Road Maintenance
Senior Community No
Tax ID 17-4-28-4-104
Ownership Condominium
Special Listing Condition Standard
Read Less

Bought with Mary Kay Cloney • RE/MAX Allegiance



