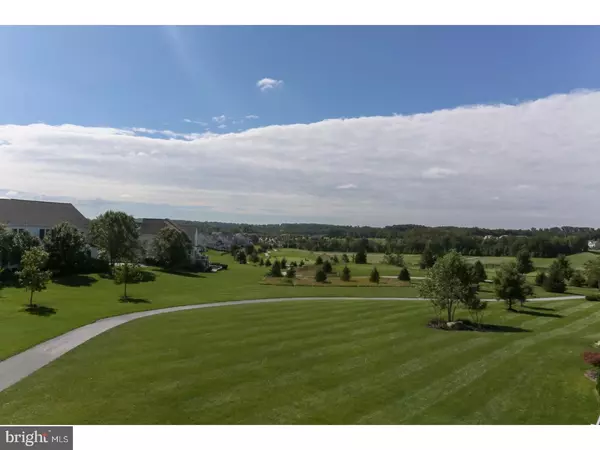For more information regarding the value of a property, please contact us for a free consultation.
303 S CALDWELL CIR Downingtown, PA 19335
Want to know what your home might be worth? Contact us for a FREE valuation!

Our team is ready to help you sell your home for the highest possible price ASAP
Key Details
Sold Price $430,000
Property Type Townhouse
Sub Type Interior Row/Townhouse
Listing Status Sold
Purchase Type For Sale
Square Footage 4,976 sqft
Price per Sqft $86
Subdivision Applecross
MLS Listing ID 1001228707
Sold Date 02/02/18
Style Carriage House,Colonial
Bedrooms 5
Full Baths 3
Half Baths 1
HOA Fees $258/mo
HOA Y/N Y
Abv Grd Liv Area 4,976
Originating Board TREND
Year Built 2011
Annual Tax Amount $9,228
Tax Year 2017
Lot Size 4,713 Sqft
Acres 0.11
Property Description
A diamond in the rough. This beautiful Applecross home is ready for its new owner. With many upgrades step inside and let the hardwood floors bring you throughout the first floor. With custom trim, tray ceilings, recessed lighting and custom tile throughout you will find a open floor plan perfect for a cozy night or entertaining. The first floor has much to offer including a large dining room with butler door access to your expansive open eat in kitchen, living room with gas fireplace, half bath, laundry room, first floor master and sun room. Upstairs allow yourself time to relax before heading to bed in your 2nd floor living room with balcony or find yourself in 1 of 3 large bed rooms accompanied with hall bath and another master bedroom. When retreating to the basement you can enjoy the comforts of theater lighting while watching a movie or spend time in your custom studio recording your favorite song. Other features will include 5th bedroom, patio access, exterior elevator, lower level patio,home generator and 1st floor deck. Wonderful HOA amenities include ground care, snow removal, outdoor and indoor pool/hot tub/pool bar, walking trails,tennis or basketball,fitness center or joining the Nickaus design golf course. Vacation at home in this fabulous community.
Location
State PA
County Chester
Area East Brandywine Twp (10330)
Zoning R1
Rooms
Other Rooms Living Room, Dining Room, Primary Bedroom, Bedroom 2, Bedroom 3, Kitchen, Family Room, Bedroom 1, Laundry, Other
Basement Full, Outside Entrance, Fully Finished
Interior
Interior Features Primary Bath(s), Butlers Pantry, Ceiling Fan(s), Elevator, Stall Shower, Kitchen - Eat-In
Hot Water Natural Gas
Heating Gas, Forced Air
Cooling Central A/C
Flooring Wood, Fully Carpeted, Tile/Brick
Fireplaces Number 1
Fireplaces Type Gas/Propane
Equipment Built-In Range, Oven - Wall, Oven - Self Cleaning, Dishwasher, Disposal, Built-In Microwave
Fireplace Y
Window Features Energy Efficient
Appliance Built-In Range, Oven - Wall, Oven - Self Cleaning, Dishwasher, Disposal, Built-In Microwave
Heat Source Natural Gas
Laundry Main Floor
Exterior
Exterior Feature Deck(s), Patio(s)
Parking Features Inside Access, Garage Door Opener, Oversized
Garage Spaces 4.0
Utilities Available Cable TV
Amenities Available Swimming Pool, Tennis Courts, Club House, Tot Lots/Playground
View Y/N Y
Water Access N
View Golf Course
Roof Type Pitched,Shingle
Accessibility Mobility Improvements
Porch Deck(s), Patio(s)
Attached Garage 2
Total Parking Spaces 4
Garage Y
Building
Lot Description Level, Front Yard, Rear Yard
Story 2
Sewer Public Sewer
Water Public
Architectural Style Carriage House, Colonial
Level or Stories 2
Additional Building Above Grade
Structure Type Cathedral Ceilings,9'+ Ceilings,High
New Construction N
Schools
School District Downingtown Area
Others
HOA Fee Include Pool(s),Common Area Maintenance,Lawn Maintenance,Snow Removal,Trash,Health Club
Senior Community No
Tax ID 30-05 -0489
Ownership Fee Simple
Acceptable Financing Conventional, FHA 203(b)
Listing Terms Conventional, FHA 203(b)
Financing Conventional,FHA 203(b)
Read Less

Bought with Jocelyn Roncase • Long & Foster Real Estate, Inc.



