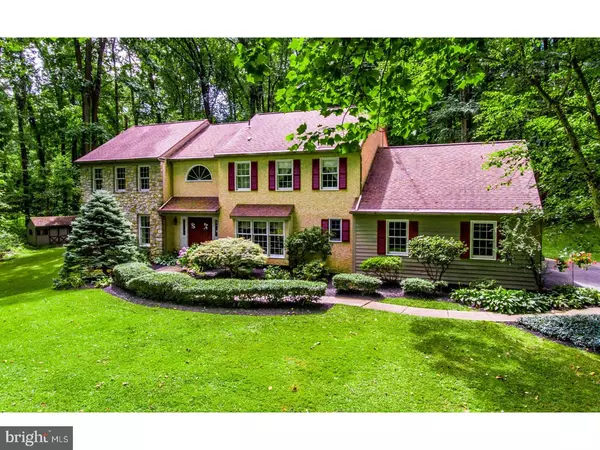For more information regarding the value of a property, please contact us for a free consultation.
1610 OAK HILL RD Chester Springs, PA 19425
Want to know what your home might be worth? Contact us for a FREE valuation!

Our team is ready to help you sell your home for the highest possible price ASAP
Key Details
Sold Price $511,000
Property Type Single Family Home
Sub Type Detached
Listing Status Sold
Purchase Type For Sale
Square Footage 3,376 sqft
Price per Sqft $151
Subdivision None Available
MLS Listing ID 1000292547
Sold Date 01/29/18
Style Traditional
Bedrooms 4
Full Baths 3
HOA Y/N N
Abv Grd Liv Area 3,376
Originating Board TREND
Year Built 1986
Annual Tax Amount $9,822
Tax Year 2017
Lot Size 1.500 Acres
Acres 1.5
Property Description
Welcome to the heart of Chester Springs! Impeccable traditional home nestled on stunning wooded lot with breathtaking natural views is ready for you to move right in. Look no further ? this home is a jewel elegantly upgraded and outfitted with all modern amenities. 2 Story foyer, formal living and dining rooms, with hardwood flooring, first floor office, family room w/cathedral ceiling and floor to ceiling stone gas fireplace, brand new carpet and paint. The fully renovated kitchen is a master chef's dream featuring new cabinetry, granite counters, tile floor and professional grade appliances. The gourmet kitchen and lots of bright, open flowing spaces make this a perfect home for entertaining. There is also a completely updated full bathroom on the first floor allowing the office/den to be used as a first floor 5th bedroom if desired. Upstairs there are 3 nicely sized bedrooms plus a large master suite with 2 walk in closets and fully renovated master bath. Upstairs landing overlooks the foyer & family room. Partially finished walk out basement with game room, workshop and additional office space is ready for you to enjoy! Walk right into the 112 acre Binky Lee Preserve from your property! The large deck overlooks the lovely & tranquil backyard. Award winning Downingtown Schools and the STEM Academy.. Close to shopping, schools and major routes yet a nice country setting amongst grown trees and lush landscaping. The setting and location are unmatchable. This very well maintained home on a prime lot won't last long.
Location
State PA
County Chester
Area West Pikeland Twp (10334)
Zoning CR
Rooms
Other Rooms Living Room, Dining Room, Primary Bedroom, Bedroom 2, Bedroom 3, Kitchen, Family Room, Bedroom 1, Laundry, Other, Office, Attic
Basement Full, Outside Entrance, Fully Finished
Interior
Interior Features Primary Bath(s), Kitchen - Island, Butlers Pantry, Skylight(s), Ceiling Fan(s), Wood Stove, Dining Area
Hot Water Electric
Heating Forced Air
Cooling Central A/C
Flooring Wood, Fully Carpeted, Tile/Brick
Fireplaces Number 1
Fireplaces Type Stone, Gas/Propane
Equipment Oven - Self Cleaning, Built-In Microwave
Fireplace Y
Window Features Bay/Bow
Appliance Oven - Self Cleaning, Built-In Microwave
Heat Source Oil
Laundry Main Floor
Exterior
Exterior Feature Deck(s)
Garage Inside Access, Garage Door Opener
Garage Spaces 6.0
Utilities Available Cable TV
Waterfront N
Water Access N
Roof Type Pitched,Shingle
Accessibility None
Porch Deck(s)
Parking Type Driveway, Attached Garage, Other
Attached Garage 3
Total Parking Spaces 6
Garage Y
Building
Lot Description Cul-de-sac, Trees/Wooded, Rear Yard
Story 2
Sewer On Site Septic
Water Well
Architectural Style Traditional
Level or Stories 2
Additional Building Above Grade
Structure Type High
New Construction N
Schools
Elementary Schools Lionville
Middle Schools Lionville
High Schools Downingtown High School East Campus
School District Downingtown Area
Others
Senior Community No
Tax ID 34-02 -0005.03J0
Ownership Fee Simple
Security Features Security System
Read Less

Bought with Carmen M Glenn • RE/MAX Professional Realty
GET MORE INFORMATION




