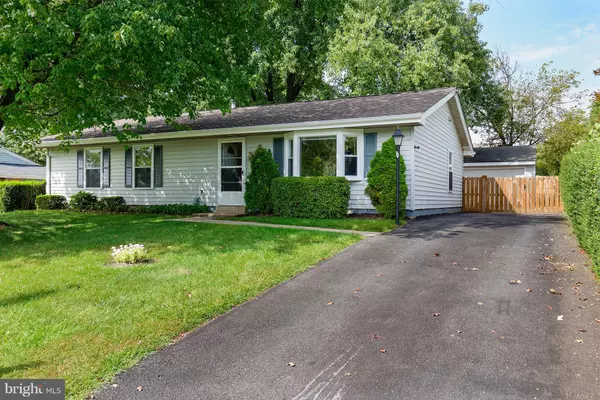Bought with Timothy Finefrock • Keller Williams Realty
For more information regarding the value of a property, please contact us for a free consultation.
807 ARGONNE AVE N Sterling, VA 20164
Want to know what your home might be worth? Contact us for a FREE valuation!

Our team is ready to help you sell your home for the highest possible price ASAP
Key Details
Sold Price $379,900
Property Type Single Family Home
Sub Type Detached
Listing Status Sold
Purchase Type For Sale
Square Footage 1,288 sqft
Price per Sqft $294
Subdivision Sterling
MLS Listing ID 1004258849
Sold Date 01/09/18
Style Ranch/Rambler
Bedrooms 3
Full Baths 2
HOA Y/N N
Abv Grd Liv Area 1,288
Year Built 1969
Annual Tax Amount $3,407
Tax Year 2016
Lot Size 8,276 Sqft
Acres 0.19
Property Sub-Type Detached
Source MRIS
Property Description
The perfect home on a quiet tree-lined street. All the big items have been replaced such as roof, AC, windows, water heater as well as paint, flooring, appliances and more! Rarely available oversized 2-car garage. Convenient location close to commuter routes, shopping and more!
Location
State VA
County Loudoun
Rooms
Other Rooms Living Room, Dining Room, Primary Bedroom, Bedroom 2, Bedroom 3, Kitchen, Breakfast Room
Main Level Bedrooms 3
Interior
Interior Features Combination Kitchen/Living, Kitchen - Table Space, Primary Bath(s), Window Treatments, Floor Plan - Traditional
Hot Water Natural Gas
Heating Baseboard
Cooling Central A/C, Ceiling Fan(s)
Equipment Dishwasher, Disposal, Dryer, Exhaust Fan, Oven/Range - Gas, Refrigerator, Washer
Fireplace N
Appliance Dishwasher, Disposal, Dryer, Exhaust Fan, Oven/Range - Gas, Refrigerator, Washer
Heat Source Electric
Exterior
Exterior Feature Patio(s)
Garage Spaces 2.0
Fence Rear
Water Access N
Accessibility None
Porch Patio(s)
Total Parking Spaces 2
Garage Y
Private Pool N
Building
Story 1
Foundation Slab
Above Ground Finished SqFt 1288
Sewer Public Sewer
Water Public
Architectural Style Ranch/Rambler
Level or Stories 1
Additional Building Above Grade
New Construction N
Schools
School District Loudoun County Public Schools
Others
Senior Community No
Tax ID 021294656000
Ownership Fee Simple
SqFt Source 1288
Special Listing Condition Standard
Read Less

GET MORE INFORMATION




