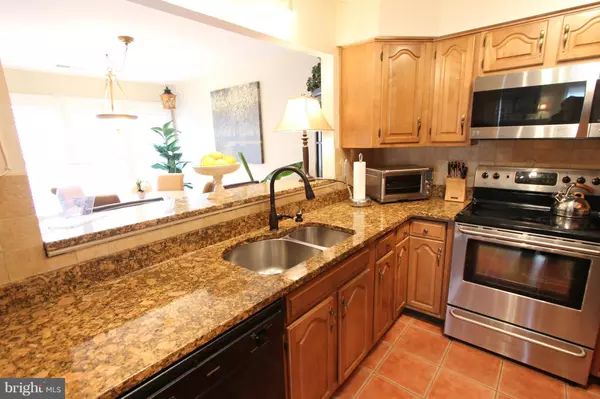For more information regarding the value of a property, please contact us for a free consultation.
1451 CHURCH HILL PL #1451 Reston, VA 20194
Want to know what your home might be worth? Contact us for a FREE valuation!

Our team is ready to help you sell your home for the highest possible price ASAP
Key Details
Sold Price $315,000
Property Type Single Family Home
Listing Status Sold
Purchase Type For Sale
Square Footage 1,159 sqft
Price per Sqft $271
Subdivision Hampton Pointe
MLS Listing ID 1001257159
Sold Date 03/01/17
Style Contemporary
Bedrooms 2
Full Baths 2
Condo Fees $339/mo
HOA Fees $54/ann
HOA Y/N Y
Abv Grd Liv Area 1,159
Originating Board MRIS
Year Built 1988
Annual Tax Amount $3,422
Tax Year 2016
Property Description
Totally upgraded, Spacious 2BR/2BA condo with NO stairs. Sunny deck accessible from Living room and bedroom. Gourmet Kitchen, granite counter tops & new stainless steel appliances.New Carrier HVAC System Walk to North Point Village Center/Giant/Starbucks and Metro bus stop, short ride Reston Town Center, Wiehle Silver Line Metro and Dulles Airport. Enjoy all Reston pools, parks, paths and tennis
Location
State VA
County Fairfax
Zoning 372
Rooms
Other Rooms Living Room, Dining Room, Primary Bedroom, Bedroom 2, Kitchen
Main Level Bedrooms 2
Interior
Interior Features Kitchen - Gourmet, Floor Plan - Open
Hot Water Electric
Heating Heat Pump(s)
Cooling Heat Pump(s)
Fireplaces Number 1
Equipment Disposal, Dishwasher, Dryer, Exhaust Fan, Microwave, Washer, Stove
Fireplace Y
Appliance Disposal, Dishwasher, Dryer, Exhaust Fan, Microwave, Washer, Stove
Heat Source Electric
Exterior
Community Features Other
Amenities Available Jog/Walk Path, Common Grounds, Picnic Area, Soccer Field, Swimming Pool, Tennis Courts, Community Center, Bike Trail, Lake
Water Access N
Accessibility Level Entry - Main, Other
Garage N
Private Pool N
Building
Story 1
Sewer Public Sewer
Water Public
Architectural Style Contemporary
Level or Stories 1
Additional Building Above Grade
New Construction N
Others
HOA Fee Include Other
Senior Community No
Tax ID 11-4-16- -1451
Ownership Condominium
Special Listing Condition Standard
Read Less

Bought with Laura G Mc Clanahan • RE/MAX Allegiance



