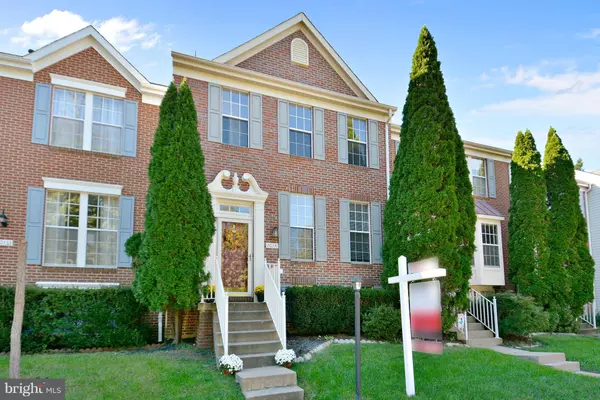Bought with Angela R Mitchell • Long & Foster Real Estate, Inc.
For more information regarding the value of a property, please contact us for a free consultation.
20331 BURNLEY SQ Sterling, VA 20165
Want to know what your home might be worth? Contact us for a FREE valuation!

Our team is ready to help you sell your home for the highest possible price ASAP
Key Details
Sold Price $383,000
Property Type Townhouse
Sub Type Interior Row/Townhouse
Listing Status Sold
Purchase Type For Sale
Square Footage 1,888 sqft
Price per Sqft $202
Subdivision Potomac Lakes
MLS Listing ID 1001002859
Sold Date 12/22/17
Style Colonial
Bedrooms 3
Full Baths 3
Half Baths 1
HOA Fees $73/qua
HOA Y/N Y
Abv Grd Liv Area 1,888
Year Built 1992
Annual Tax Amount $4,000
Tax Year 2016
Lot Size 1,742 Sqft
Acres 0.04
Property Sub-Type Interior Row/Townhouse
Source MRIS
Property Description
Walking distance to park and Potomac River. Hardwood floors on 2 levels, new carpet, paint, s/s appliances, new ceramic flooring in kitchen. Trex deck and stone patio with fenced yard. Commuters dream location, minutes to airport, RT 28, RT7, tollway and Reston Metro. Two master bedrooms upstairs with attached bathrooms, plus additional bedroom and bath in basement. Plenty of storage in basement.
Location
State VA
County Loudoun
Rooms
Basement Rear Entrance, Daylight, Full, English, Fully Finished, Improved, Outside Entrance, Windows, Sump Pump
Interior
Interior Features Breakfast Area, Kitchen - Table Space, Kitchen - Gourmet, Kitchen - Eat-In, Primary Bath(s), Upgraded Countertops, Window Treatments, Wood Floors, Floor Plan - Open
Hot Water Natural Gas
Heating Central
Cooling Central A/C
Fireplaces Number 1
Fireplaces Type Screen, Gas/Propane, Mantel(s)
Equipment Washer/Dryer Hookups Only, Dishwasher, Disposal, Stove, Refrigerator, Icemaker, Microwave, Oven - Self Cleaning, Oven/Range - Electric, Washer - Front Loading
Fireplace Y
Appliance Washer/Dryer Hookups Only, Dishwasher, Disposal, Stove, Refrigerator, Icemaker, Microwave, Oven - Self Cleaning, Oven/Range - Electric, Washer - Front Loading
Heat Source Natural Gas
Exterior
Amenities Available Baseball Field, Basketball Courts, Bike Trail, Boat Ramp, Club House, Common Grounds, Exercise Room, Golf Course, Golf Course Membership Available, Jog/Walk Path, Picnic Area, Pool - Outdoor, Putting Green, Soccer Field, Swimming Pool, Tennis Courts, Tot Lots/Playground, Water/Lake Privileges
Water Access N
Accessibility Other
Garage N
Private Pool N
Building
Story 3+
Above Ground Finished SqFt 1888
Sewer Public Sewer
Water Public
Architectural Style Colonial
Level or Stories 3+
Additional Building Above Grade
New Construction N
Schools
Elementary Schools Algonkian
Middle Schools River Bend
High Schools Potomac Falls
School District Loudoun County Public Schools
Others
Senior Community No
Tax ID 010154436000
Ownership Fee Simple
SqFt Source 1888
Special Listing Condition Standard
Read Less

GET MORE INFORMATION




