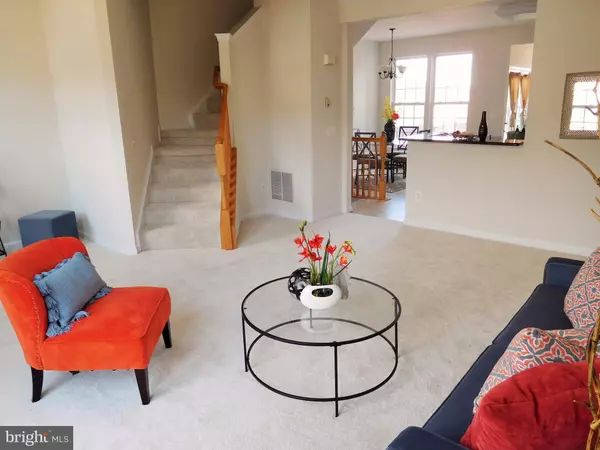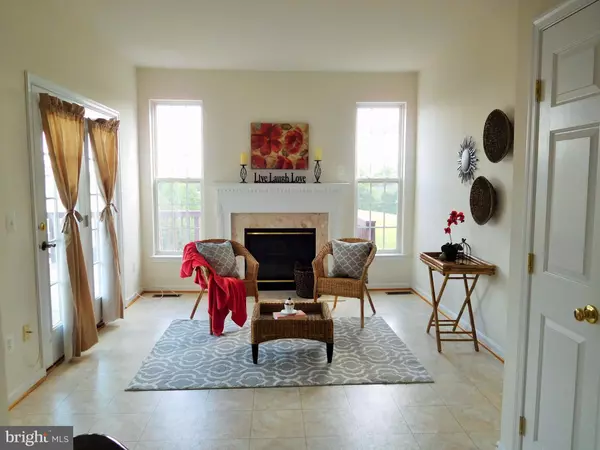For more information regarding the value of a property, please contact us for a free consultation.
1379 CRANES BILL WAY Woodbridge, VA 22191
Want to know what your home might be worth? Contact us for a FREE valuation!

Our team is ready to help you sell your home for the highest possible price ASAP
Key Details
Sold Price $335,000
Property Type Townhouse
Sub Type End of Row/Townhouse
Listing Status Sold
Purchase Type For Sale
Square Footage 2,384 sqft
Price per Sqft $140
Subdivision Riverside Station
MLS Listing ID 1000390861
Sold Date 09/01/17
Style Traditional
Bedrooms 3
Full Baths 2
Half Baths 1
HOA Fees $110/mo
HOA Y/N Y
Abv Grd Liv Area 2,384
Originating Board MRIS
Year Built 2002
Annual Tax Amount $3,816
Tax Year 2016
Lot Size 2,792 Sqft
Acres 0.06
Property Description
Spacious 3-Bdrm, 2.5 Ba end-unit w new:carpet; paint; stove; & Dishwasher. Gas FP in fam rm off kit. French dr to lrg deck overlooking grassy knoll! Mbdrm, w clear glimpse of Potomac River, fits king-size bed,walk-in-closet w/soaking tub, separate shower. LL Rec Rm w 1/2 BA. Fenced backyard! 10min stroll to rail line & 5 min drive to I-95. Clubhouse:gym, pools,media&computer rms,dog park.
Location
State VA
County Prince William
Zoning R6
Rooms
Basement Front Entrance, Rear Entrance, Walkout Level, Fully Finished, Connecting Stairway, Daylight, Full
Interior
Interior Features Kitchen - Island, Primary Bath(s), Wood Floors, Upgraded Countertops, Window Treatments
Hot Water Natural Gas
Heating Heat Pump(s)
Cooling Central A/C
Fireplaces Number 1
Fireplaces Type Fireplace - Glass Doors, Mantel(s)
Equipment Washer/Dryer Hookups Only, Dishwasher, Disposal, Dryer, Microwave, Oven/Range - Gas, Refrigerator, Icemaker, Washer, Oven - Single
Fireplace Y
Appliance Washer/Dryer Hookups Only, Dishwasher, Disposal, Dryer, Microwave, Oven/Range - Gas, Refrigerator, Icemaker, Washer, Oven - Single
Heat Source Natural Gas
Exterior
Exterior Feature Deck(s)
Garage Garage Door Opener
Garage Spaces 1.0
Fence Rear
Community Features Covenants, Pets - Allowed, Pets - Area
Amenities Available Billiard Room, Club House, Common Grounds, Community Center, Exercise Room, Fitness Center, Meeting Room, Party Room, Pool - Outdoor, Swimming Pool, Tot Lots/Playground
Waterfront N
Water Access N
Accessibility None
Porch Deck(s)
Parking Type On Street, Driveway, Attached Garage
Attached Garage 1
Total Parking Spaces 1
Garage Y
Private Pool Y
Building
Story 3+
Sewer Public Septic, Public Sewer
Water Public
Architectural Style Traditional
Level or Stories 3+
Additional Building Above Grade, Below Grade
New Construction N
Schools
School District Prince William County Public Schools
Others
HOA Fee Include High Speed Internet,Lawn Maintenance,Management,Insurance,Pool(s),Recreation Facility,Snow Removal,Trash
Senior Community No
Tax ID 217903
Ownership Fee Simple
Special Listing Condition Standard
Read Less

Bought with Walter S Bowman • Keller Williams Capital Properties
GET MORE INFORMATION




