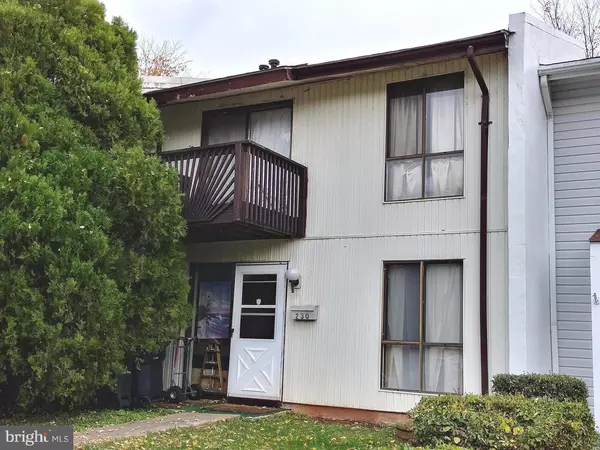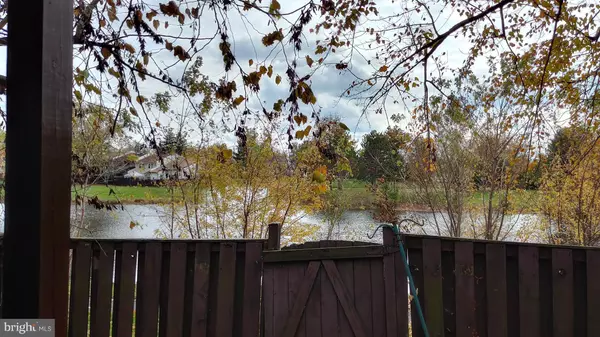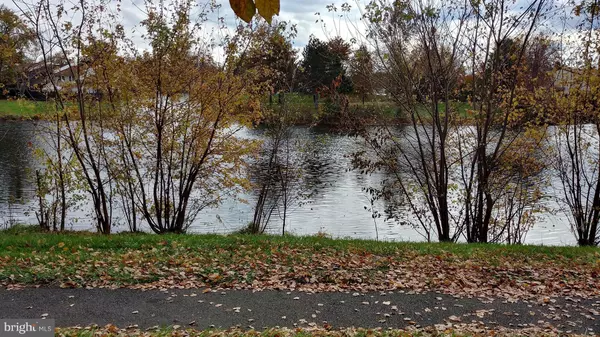Bought with Caren R O'Brien • Samson Properties
For more information regarding the value of a property, please contact us for a free consultation.
230 GREENFIELD CT Sterling, VA 20164
Want to know what your home might be worth? Contact us for a FREE valuation!

Our team is ready to help you sell your home for the highest possible price ASAP
Key Details
Sold Price $235,000
Property Type Townhouse
Sub Type Interior Row/Townhouse
Listing Status Sold
Purchase Type For Sale
Square Footage 1,540 sqft
Price per Sqft $152
Subdivision Sugarland Run
MLS Listing ID 1004176737
Sold Date 12/29/17
Style Colonial
Bedrooms 3
Full Baths 2
Half Baths 1
HOA Fees $120/mo
HOA Y/N Y
Abv Grd Liv Area 1,540
Year Built 1972
Annual Tax Amount $2,864
Tax Year 2016
Lot Size 1,742 Sqft
Acres 0.04
Property Sub-Type Interior Row/Townhouse
Source MRIS
Property Description
3BD, 2.5BA Townhome in Desireable Sugarland Run! You can't beat location! Backyard fenced & backs to pond surrounded by trees! Plenty of parking, home on cul-de-sac! Walkable to HOA POOL, Community Center & Large playground! Great layout, with conversation pit & living room. Kitchen & large dining room! Oversized Windows throughout! Ready to Update/TLC! Priced to Sell! Sold As Is!
Location
State VA
County Loudoun
Rooms
Other Rooms Living Room, Dining Room, Primary Bedroom, Bedroom 2, Bedroom 3, Kitchen
Interior
Interior Features Dining Area
Hot Water Natural Gas
Heating Forced Air
Cooling Central A/C
Equipment Dishwasher, Disposal, Refrigerator, Stove
Fireplace N
Appliance Dishwasher, Disposal, Refrigerator, Stove
Heat Source Natural Gas
Exterior
Parking On Site 2
Fence Rear
Amenities Available Common Grounds, Community Center, Pool - Outdoor, Tot Lots/Playground
View Y/N Y
Water Access N
View Water
Accessibility Other
Garage N
Private Pool N
Building
Lot Description Cul-de-sac
Story 2
Above Ground Finished SqFt 1540
Sewer Public Sewer
Water Public
Architectural Style Colonial
Level or Stories 2
Additional Building Above Grade
New Construction N
Schools
High Schools Dominion
School District Loudoun County Public Schools
Others
HOA Fee Include Pool(s)
Senior Community No
Tax ID 012475858000
Ownership Fee Simple
SqFt Source 1540
Special Listing Condition Standard
Read Less

GET MORE INFORMATION




