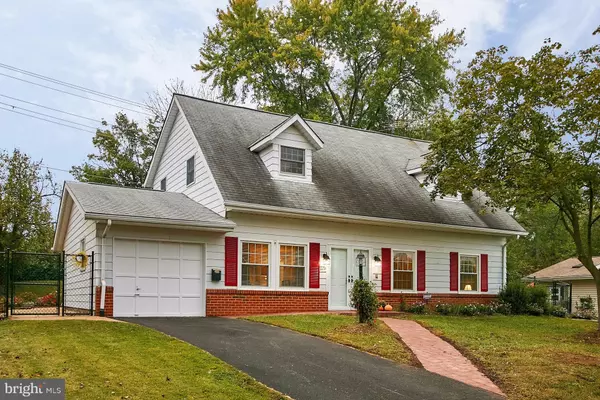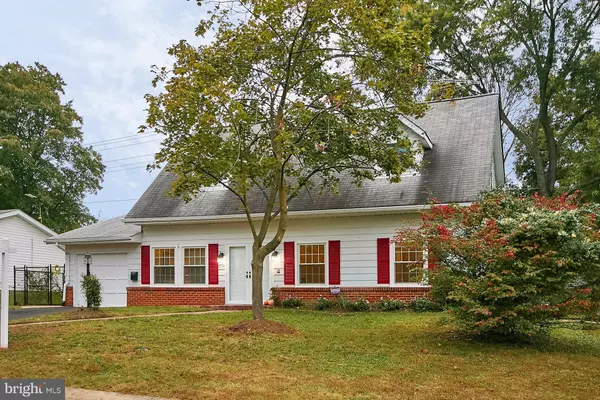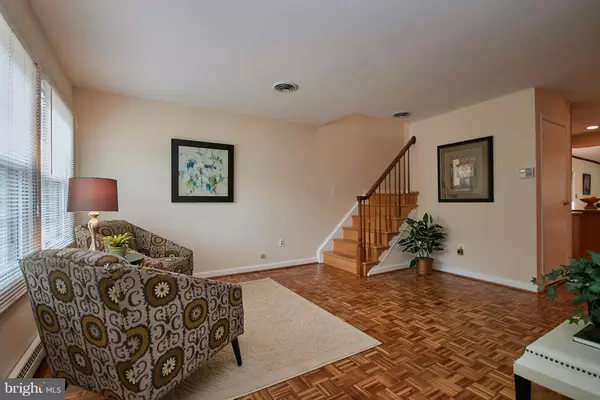Bought with Daniel Maldonado • KW United
For more information regarding the value of a property, please contact us for a free consultation.
1009 IRONWOOD RD Sterling, VA 20164
Want to know what your home might be worth? Contact us for a FREE valuation!

Our team is ready to help you sell your home for the highest possible price ASAP
Key Details
Sold Price $395,000
Property Type Single Family Home
Sub Type Detached
Listing Status Sold
Purchase Type For Sale
Subdivision Sterling
MLS Listing ID 1001667297
Sold Date 11/16/17
Style Cape Cod
Bedrooms 4
Full Baths 2
Half Baths 1
HOA Y/N N
Year Built 1966
Annual Tax Amount $4,057
Tax Year 2016
Lot Size 8,712 Sqft
Acres 0.2
Property Sub-Type Detached
Source MRIS
Property Description
Wonderful,SPACIOUS, bright home w/ no HOA on pretty lot w/ mature trees. Fenced rear yard w/ patio. 2230 Square Feet! Kitchen w/quality cabinets, quartz countertops, recessed lights & new SS appliances. Remodeled Bathrooms. NEWER: A/C, windows, doors, driveway, brick walkway, outside light fixtures. NEW carpet. Hardwood Floors. Floored attic w/ light. Shed. Easy access to shopping, W&OD. Must see!
Location
State VA
County Loudoun
Rooms
Other Rooms Living Room, Dining Room, Bedroom 2, Bedroom 3, Bedroom 4, Kitchen, Family Room, Bedroom 1, Laundry, Loft
Main Level Bedrooms 3
Interior
Interior Features Family Room Off Kitchen, Combination Kitchen/Dining, Combination Dining/Living, Primary Bath(s), Entry Level Bedroom, Window Treatments, Wainscotting, Wood Floors, Built-Ins, Upgraded Countertops, Recessed Lighting, Floor Plan - Traditional
Hot Water Natural Gas
Heating Forced Air
Cooling Ceiling Fan(s), Central A/C
Fireplaces Number 1
Equipment Dishwasher, Disposal, Dryer, Microwave, Refrigerator, Stove, Washer, Water Heater
Fireplace Y
Window Features Vinyl Clad
Appliance Dishwasher, Disposal, Dryer, Microwave, Refrigerator, Stove, Washer, Water Heater
Heat Source Natural Gas
Exterior
Exterior Feature Patio(s)
Parking Features Garage - Front Entry
Garage Spaces 1.0
Fence Rear
Utilities Available Fiber Optics Available
Water Access N
Roof Type Asphalt
Accessibility 32\"+ wide Doors, Other Bath Mod, Level Entry - Main
Porch Patio(s)
Road Frontage Public
Total Parking Spaces 1
Garage Y
Private Pool N
Building
Story 2
Sewer Public Sewer
Water Public
Architectural Style Cape Cod
Level or Stories 2
Structure Type Tray Ceilings
New Construction N
Schools
Elementary Schools Guilford
Middle Schools Sterling
High Schools Park View
School District Loudoun County Public Schools
Others
Senior Community No
Tax ID 032373833000
Ownership Fee Simple
Security Features Security System,Smoke Detector
Special Listing Condition Standard
Read Less

GET MORE INFORMATION




