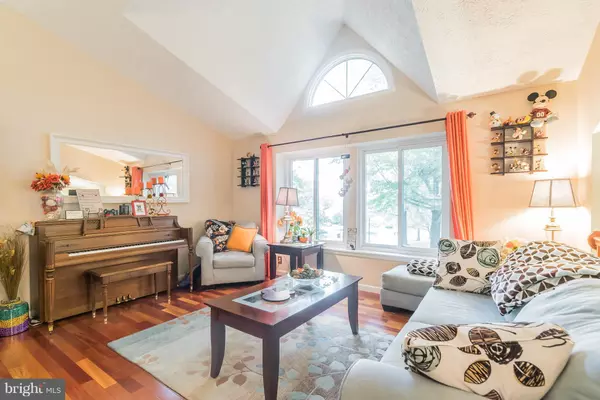For more information regarding the value of a property, please contact us for a free consultation.
10801 GULFSTREAM CT Damascus, MD 20872
Want to know what your home might be worth? Contact us for a FREE valuation!

Our team is ready to help you sell your home for the highest possible price ASAP
Key Details
Sold Price $391,000
Property Type Single Family Home
Sub Type Detached
Listing Status Sold
Purchase Type For Sale
Subdivision Sweepstakes
MLS Listing ID 1001816725
Sold Date 11/20/17
Style Split Foyer
Bedrooms 5
Full Baths 3
HOA Fees $10/ann
HOA Y/N Y
Originating Board MRIS
Year Built 1987
Annual Tax Amount $3,932
Tax Year 2017
Lot Size 0.360 Acres
Acres 0.36
Property Description
Many upgrades+good care set this home apart - inside & out! Updated kitchen w/Caesarstone quartz counters, tile backsplash, SS appliances. Brazilian cherrywood floors in LR, DR, hall, & BR3 (used as office). Five BRs & 3 full BAs. Great landscaping. Wonderful kids play area in fenced backyard. Wood rear deck. Covered rear patio. Private street but close to major routes. 1/2 mile to Regional Park.
Location
State MD
County Montgomery
Zoning RE2C
Rooms
Other Rooms Living Room, Dining Room, Primary Bedroom, Bedroom 2, Bedroom 3, Bedroom 4, Bedroom 5, Kitchen, Family Room, Foyer, Laundry, Storage Room, Utility Room
Basement Connecting Stairway, Outside Entrance, Rear Entrance, Sump Pump, Daylight, Full, Full, Fully Finished, Heated, Improved, Shelving, Walkout Stairs, Windows
Main Level Bedrooms 3
Interior
Interior Features Dining Area, Kitchen - Table Space, Combination Dining/Living, Kitchen - Eat-In, Primary Bath(s), Built-Ins, Window Treatments, Wood Stove, Wood Floors, Upgraded Countertops, Recessed Lighting, Floor Plan - Open, Floor Plan - Traditional
Hot Water Electric
Heating Heat Pump(s), Forced Air, Programmable Thermostat, Wood Burn Stove
Cooling Heat Pump(s), Ceiling Fan(s), Dehumidifier, Programmable Thermostat
Fireplaces Number 1
Fireplaces Type Equipment, Mantel(s)
Equipment Dishwasher, Disposal, Dryer, Exhaust Fan, Extra Refrigerator/Freezer, Icemaker, Microwave, Oven - Self Cleaning, Oven/Range - Electric, Refrigerator, Washer, Water Dispenser
Fireplace Y
Window Features Double Pane,ENERGY STAR Qualified,Insulated,Low-E,Palladian,Screens
Appliance Dishwasher, Disposal, Dryer, Exhaust Fan, Extra Refrigerator/Freezer, Icemaker, Microwave, Oven - Self Cleaning, Oven/Range - Electric, Refrigerator, Washer, Water Dispenser
Heat Source Electric
Exterior
Exterior Feature Deck(s), Patio(s)
Garage Garage Door Opener
Garage Spaces 2.0
Fence Rear, Split Rail
Community Features Alterations/Architectural Changes
Utilities Available Under Ground, Cable TV Available, Fiber Optics Available
Amenities Available Bike Trail, Common Grounds, Jog/Walk Path, Tot Lots/Playground
Waterfront N
Water Access N
Roof Type Asbestos Shingle
Accessibility None
Porch Deck(s), Patio(s)
Road Frontage Public
Parking Type Off Street, Driveway, Attached Garage
Attached Garage 2
Total Parking Spaces 2
Garage Y
Private Pool N
Building
Lot Description Cul-de-sac, Landscaping, Partly Wooded, Vegetation Planting
Story 2
Foundation Slab
Sewer Public Sewer
Water Public
Architectural Style Split Foyer
Level or Stories 2
Additional Building Gazebo, Shed
Structure Type Cathedral Ceilings
New Construction N
Schools
Elementary Schools Lois P. Rockwell
Middle Schools John T. Baker
High Schools Damascus
School District Montgomery County Public Schools
Others
HOA Fee Include Common Area Maintenance
Senior Community No
Tax ID 161202535373
Ownership Fee Simple
Special Listing Condition Standard
Read Less

Bought with Brian W Lumpkin • Remax Realty Services
GET MORE INFORMATION




