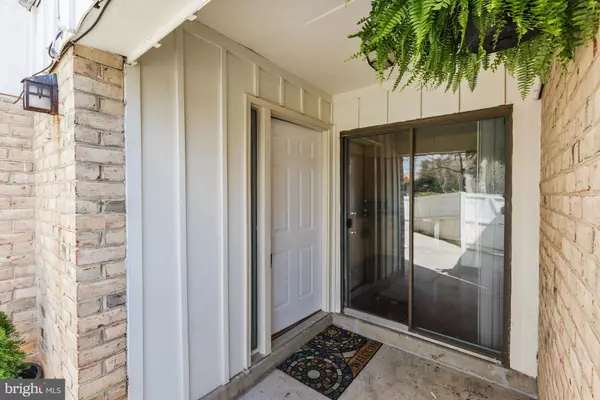For more information regarding the value of a property, please contact us for a free consultation.
5813 BARNWOOD PL #1 Columbia, MD 21044
Want to know what your home might be worth? Contact us for a FREE valuation!

Our team is ready to help you sell your home for the highest possible price ASAP
Key Details
Sold Price $243,500
Property Type Townhouse
Sub Type End of Row/Townhouse
Listing Status Sold
Purchase Type For Sale
Square Footage 1,598 sqft
Price per Sqft $152
Subdivision Village Of Clarys Forest
MLS Listing ID 1000013506
Sold Date 05/19/17
Style Traditional
Bedrooms 3
Full Baths 2
Half Baths 1
Condo Fees $183/mo
HOA Y/N Y
Abv Grd Liv Area 1,598
Originating Board MRIS
Year Built 1977
Annual Tax Amount $2,734
Tax Year 2016
Property Description
Enter this charming 2 story townhome on the first floor. On the main floor, you will be welcomed by wood floors & quaint fireplace to warm up to. Enter the cozy kitchen that also grants access to the outdoor living space. Ascend upstairs to find 2 beds, a full bath & the master suite. This well-lit master suite comes w/its own private bathroom. 3yr HVAC, all baths updated, & newer hot waterheater
Location
State MD
County Howard
Zoning NT
Rooms
Other Rooms Living Room, Primary Bedroom, Bedroom 2, Bedroom 3, Kitchen
Interior
Interior Features Dining Area, Kitchen - Table Space, Primary Bath(s), Upgraded Countertops, Window Treatments, Floor Plan - Open
Hot Water Electric
Heating Heat Pump(s)
Cooling Central A/C, Ceiling Fan(s)
Fireplaces Number 1
Fireplaces Type Fireplace - Glass Doors, Screen, Mantel(s)
Equipment Washer/Dryer Hookups Only, Dishwasher, Disposal, Dryer, Exhaust Fan, Refrigerator, Stove, Washer
Fireplace Y
Appliance Washer/Dryer Hookups Only, Dishwasher, Disposal, Dryer, Exhaust Fan, Refrigerator, Stove, Washer
Heat Source Electric
Exterior
Community Features Other
Amenities Available Common Grounds, Tot Lots/Playground
Waterfront N
Water Access N
Accessibility Other
Parking Type On Street
Garage N
Private Pool N
Building
Story 2
Sewer Public Sewer
Water Public
Architectural Style Traditional
Level or Stories 2
Additional Building Above Grade
New Construction N
Schools
Elementary Schools Swansfield
Middle Schools Harper'S Choice
High Schools Wilde Lake
School District Howard County Public School System
Others
HOA Fee Include Ext Bldg Maint,Lawn Maintenance,Management,Insurance,Reserve Funds,Snow Removal,Trash
Senior Community No
Tax ID 1415052392
Ownership Condominium
Special Listing Condition Standard
Read Less

Bought with Christopher M Dershak • RE/MAX Preferred
GET MORE INFORMATION




