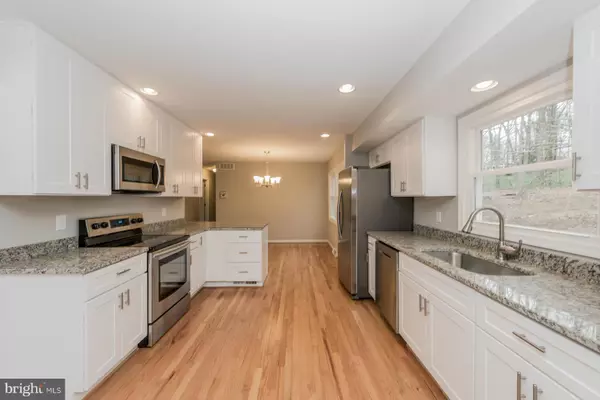Bought with Donovan DeLore • Long & Foster Real Estate, Inc.
For more information regarding the value of a property, please contact us for a free consultation.
2862 EVERGREEN WAY Ellicott City, MD 21042
Want to know what your home might be worth? Contact us for a FREE valuation!

Our team is ready to help you sell your home for the highest possible price ASAP
Key Details
Sold Price $425,000
Property Type Single Family Home
Sub Type Detached
Listing Status Sold
Purchase Type For Sale
Square Footage 1,410 sqft
Price per Sqft $301
Subdivision Evergreen Valley Estates
MLS Listing ID 1000011134
Sold Date 05/16/17
Style Ranch/Rambler
Bedrooms 3
Full Baths 2
HOA Y/N N
Abv Grd Liv Area 1,410
Year Built 1974
Annual Tax Amount $4,724
Tax Year 2016
Lot Size 1.220 Acres
Acres 1.22
Property Sub-Type Detached
Source MRIS
Property Description
Perfectly set on a wooded and private 1.22 acre homesite, this brick rancher home offers bright and open living spaces w/hardwood floors throughout! Main lvl boasts separate living & dining rooms, an upgraded kitchen w/sleek granite counters & stainless steel appliances. Family room w/wood burning FP. Owner's suite w/double closet & private bath. Freshly painted, this home is move-in ready today!
Location
State MD
County Howard
Zoning RRDEO
Rooms
Other Rooms Living Room, Dining Room, Primary Bedroom, Bedroom 2, Bedroom 3, Kitchen, Family Room
Basement Unfinished
Main Level Bedrooms 3
Interior
Interior Features Combination Kitchen/Dining, Entry Level Bedroom, Upgraded Countertops, Primary Bath(s), Wood Floors, Floor Plan - Open
Hot Water Electric
Heating Heat Pump(s)
Cooling Central A/C
Fireplaces Number 1
Equipment Microwave, Washer, Dryer, Dishwasher, Disposal, Refrigerator, Stove
Fireplace Y
Appliance Microwave, Washer, Dryer, Dishwasher, Disposal, Refrigerator, Stove
Heat Source Electric
Exterior
Exterior Feature Patio(s)
Garage Spaces 2.0
View Y/N Y
Water Access N
View Trees/Woods
Roof Type Asphalt
Accessibility None
Porch Patio(s)
Attached Garage 2
Total Parking Spaces 2
Garage Y
Private Pool N
Building
Lot Description Private, Premium
Story 2
Above Ground Finished SqFt 1410
Sewer Septic Exists
Water Well
Architectural Style Ranch/Rambler
Level or Stories 2
Additional Building Above Grade
Structure Type Dry Wall
New Construction N
Schools
Elementary Schools Manor Woods
Middle Schools Mount View
High Schools Marriotts Ridge
School District Howard County Public School System
Others
Senior Community No
Tax ID 1403281477
Ownership Fee Simple
SqFt Source 1410
Special Listing Condition Standard
Read Less

GET MORE INFORMATION




