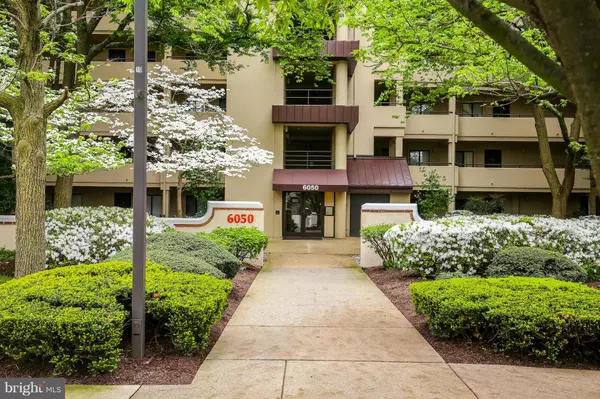For more information regarding the value of a property, please contact us for a free consultation.
6050 CALIFORNIA CIR #303 Rockville, MD 20852
Want to know what your home might be worth? Contact us for a FREE valuation!

Our team is ready to help you sell your home for the highest possible price ASAP
Key Details
Sold Price $378,000
Property Type Condo
Sub Type Condo/Co-op
Listing Status Sold
Purchase Type For Sale
Square Footage 1,390 sqft
Price per Sqft $271
Subdivision Miramont Villas Codm
MLS Listing ID 1002514897
Sold Date 07/31/17
Style Contemporary
Bedrooms 3
Full Baths 2
Condo Fees $503/mo
HOA Y/N Y
Abv Grd Liv Area 1,390
Originating Board MRIS
Year Built 1984
Annual Tax Amount $3,845
Tax Year 2017
Property Description
3K CLOSING/DECORATOR CREDIT. Rarely available 3 bedroom unit.1400 SQUARE FEET! Renovated kitchen with brand new stainless steel appliances.HUGE living room dining room combination. Master bedroom is separated from the other two bedrooms for maximum privacy. Can lights, washer/dryer, wall to wall carpeting are just a few of the things that makes this fantastically located condo the perfect home!
Location
State MD
County Montgomery
Rooms
Main Level Bedrooms 3
Interior
Interior Features Breakfast Area, Kitchen - Table Space, Primary Bath(s), Built-Ins, Floor Plan - Open
Hot Water Electric
Heating Central
Cooling Central A/C
Equipment Dryer - Front Loading, Disposal, Dishwasher, Exhaust Fan, Microwave, Oven/Range - Electric, Washer - Front Loading, Washer/Dryer Stacked
Fireplace N
Appliance Dryer - Front Loading, Disposal, Dishwasher, Exhaust Fan, Microwave, Oven/Range - Electric, Washer - Front Loading, Washer/Dryer Stacked
Heat Source Electric
Exterior
Parking Features Garage - Front Entry
Community Features Pets - Allowed, None
Amenities Available Community Center, Pool - Outdoor, Picnic Area, Tennis Courts
Water Access N
Accessibility 32\"+ wide Doors
Garage N
Private Pool Y
Building
Story 1
Unit Features Mid-Rise 5 - 8 Floors
Foundation Concrete Perimeter
Sewer Public Sewer
Water Public
Architectural Style Contemporary
Level or Stories 1
Additional Building Above Grade
Structure Type Dry Wall
New Construction N
Schools
Elementary Schools Farmland
Middle Schools Tilden
High Schools Walter Johnson
School District Montgomery County Public Schools
Others
HOA Fee Include Ext Bldg Maint,Lawn Maintenance,Management,Insurance,Reserve Funds
Senior Community No
Tax ID 160402467371
Ownership Condominium
Security Features Main Entrance Lock
Special Listing Condition Standard
Read Less

Bought with Deirdre M Lofft • RE/MAX Town Center



