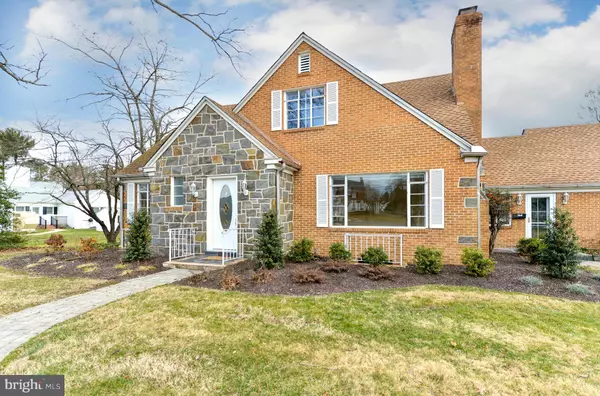For more information regarding the value of a property, please contact us for a free consultation.
104 WALNUT LN Elkton, MD 21921
Want to know what your home might be worth? Contact us for a FREE valuation!

Our team is ready to help you sell your home for the highest possible price ASAP
Key Details
Sold Price $309,000
Property Type Single Family Home
Sub Type Detached
Listing Status Sold
Purchase Type For Sale
Square Footage 3,351 sqft
Price per Sqft $92
Subdivision None Available
MLS Listing ID 1001674175
Sold Date 05/31/17
Style Contemporary
Bedrooms 4
Full Baths 2
Half Baths 1
HOA Y/N N
Abv Grd Liv Area 2,315
Originating Board MRIS
Year Built 1951
Annual Tax Amount $3,263
Tax Year 2016
Lot Size 1.820 Acres
Acres 1.82
Property Description
Beautiful 4 Bedroom 3 1/2 Bath Brick Home /Along with a 50'x15' Pool House with 2 private changing room, Bathroom with 2 showers and Sauna -next to a 40' inground pool / Settled on 1.88 acres that back to the Elk Creek/ Finish Basement space with wet bar and office \ Hardwood floors threw out home /Lighted closet/Cedar Closet/Roof Top Patio/ 1st floor Bedrooms/ 39'x12' Shed / This is a must see!
Location
State MD
County Cecil
Zoning DR
Rooms
Other Rooms Living Room, Dining Room, Bedroom 2, Bedroom 3, Bedroom 4, Kitchen, Family Room, Foyer, Bedroom 1, Study, Sun/Florida Room, Laundry, Office, Storage Room, Utility Room
Basement Connecting Stairway, Outside Entrance, Rear Entrance, Daylight, Partial, Full, Heated, Improved, Partially Finished, Shelving, Walkout Stairs, Windows
Main Level Bedrooms 2
Interior
Interior Features Dining Area, Kitchen - Eat-In, Kitchen - Country, Entry Level Bedroom, Built-Ins, Chair Railings, Crown Moldings, Upgraded Countertops, Laundry Chute, Sauna, Window Treatments, Wet/Dry Bar, Wood Floors, Floor Plan - Traditional, Floor Plan - Open
Hot Water Electric
Heating Hot Water, Radiator, Programmable Thermostat
Cooling Central A/C, Ceiling Fan(s)
Fireplaces Number 2
Fireplaces Type Mantel(s)
Equipment Washer/Dryer Hookups Only
Fireplace Y
Window Features Casement,Screens,Storm
Appliance Washer/Dryer Hookups Only
Heat Source Natural Gas
Exterior
Exterior Feature Balcony, Patio(s)
Garage Covered Parking, Garage - Side Entry, Garage Door Opener
Garage Spaces 2.0
Fence Other
Pool In Ground
Waterfront Y
Waterfront Description None
View Y/N Y
Water Access Y
Water Access Desc Canoe/Kayak,Fishing Allowed,Swimming Allowed
View Garden/Lawn, Trees/Woods
Roof Type Shingle
Street Surface Black Top,Paved
Accessibility None
Porch Balcony, Patio(s)
Road Frontage City/County, Public
Parking Type Driveway, Attached Garage
Attached Garage 2
Total Parking Spaces 2
Garage Y
Private Pool Y
Building
Lot Description Backs to Trees, Cleared, Landscaping, Stream/Creek
Story 3+
Sewer Septic Exists
Water Public
Architectural Style Contemporary
Level or Stories 3+
Additional Building Above Grade, Below Grade
Structure Type Dry Wall
New Construction N
Schools
Elementary Schools Gilpin Manor
Middle Schools Elkton
High Schools Elkton
School District Cecil County Public Schools
Others
Senior Community No
Tax ID 0803009858
Ownership Fee Simple
Security Features Security System
Special Listing Condition Standard
Read Less

Bought with Lori Lukeman • Long & Foster Real Estate, Inc.
GET MORE INFORMATION




