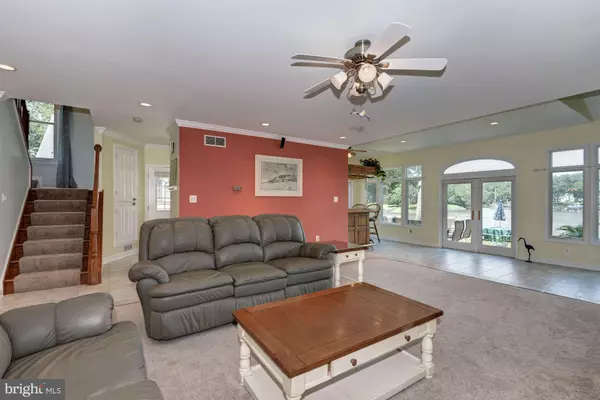For more information regarding the value of a property, please contact us for a free consultation.
1910 CEDAR RD Pasadena, MD 21122
Want to know what your home might be worth? Contact us for a FREE valuation!

Our team is ready to help you sell your home for the highest possible price ASAP
Key Details
Sold Price $775,000
Property Type Single Family Home
Sub Type Detached
Listing Status Sold
Purchase Type For Sale
Subdivision Poplar Ridge
MLS Listing ID 1004081897
Sold Date 09/26/17
Style Colonial
Bedrooms 4
Full Baths 2
Half Baths 1
HOA Y/N N
Originating Board MRIS
Year Built 1951
Annual Tax Amount $6,108
Tax Year 2016
Lot Size 0.465 Acres
Acres 0.46
Property Description
REBUILT IN 2001 FROM FOUNDATON UP! Fabulous water front w/ spectacular views, spacious gourmet kitchen, granite counters, new SS appliances, ceramic tile, gas fireplace, sunroom, custom bar, spectacular views from master suite w/lighted tray ceiling & sitting area, 85' pier & 10X20' deck, 20k lb. boat lift, large sand play to soak your toes in the sand, large 50' X 20' out building/shed/work shop.
Location
State MD
County Anne Arundel
Zoning R2
Rooms
Basement Daylight, Partial, Partially Finished, Shelving, Windows, Sump Pump
Interior
Interior Features Kitchen - Island, Kitchen - Gourmet, Kitchen - Eat-In, Family Room Off Kitchen, Breakfast Area, Kitchen - Table Space, Primary Bath(s), Built-Ins, Upgraded Countertops, Crown Moldings, Window Treatments, Laundry Chute, Wet/Dry Bar, WhirlPool/HotTub, Wood Floors, Recessed Lighting, Floor Plan - Open
Hot Water 60+ Gallon Tank, Electric
Heating Central, Forced Air, Heat Pump(s)
Cooling Ceiling Fan(s), Heat Pump(s), Programmable Thermostat
Fireplaces Number 1
Fireplaces Type Mantel(s), Screen, Gas/Propane
Equipment Washer/Dryer Hookups Only, Cooktop, Dishwasher, Dryer - Front Loading, Extra Refrigerator/Freezer, Icemaker, Microwave, Oven - Double, Oven - Self Cleaning, Refrigerator, Washer - Front Loading, Water Heater
Fireplace Y
Window Features Atrium,Bay/Bow,Insulated,Screens
Appliance Washer/Dryer Hookups Only, Cooktop, Dishwasher, Dryer - Front Loading, Extra Refrigerator/Freezer, Icemaker, Microwave, Oven - Double, Oven - Self Cleaning, Refrigerator, Washer - Front Loading, Water Heater
Heat Source Electric
Exterior
Exterior Feature Deck(s), Porch(es)
Fence Partially, Picket
Utilities Available Fiber Optics Available
Waterfront Y
Waterfront Description None
View Y/N Y
Water Access Y
Water Access Desc Boat - Powered,Fishing Allowed,Swimming Allowed
View Water
Roof Type Asphalt
Accessibility None
Porch Deck(s), Porch(es)
Parking Type Driveway
Garage N
Private Pool N
Building
Lot Description Bulkheaded
Story 3+
Sewer Holding Tank, Septic Pump
Water Well
Architectural Style Colonial
Level or Stories 3+
Additional Building Shed, Storage Barn/Shed
Structure Type 9'+ Ceilings,Dry Wall,Tray Ceilings
New Construction N
Schools
Elementary Schools Fort Smallwood
Middle Schools Chesapeake Bay
High Schools Chesapeake
School District Anne Arundel County Public Schools
Others
Senior Community No
Tax ID 020365926100200
Ownership Fee Simple
Special Listing Condition Standard
Read Less

Bought with Randee L Duncan • Long & Foster Real Estate, Inc.
GET MORE INFORMATION




