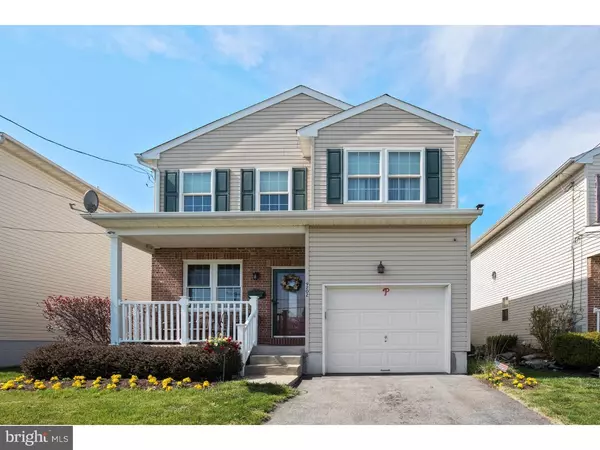For more information regarding the value of a property, please contact us for a free consultation.
9202 MELROSE ST Philadelphia, PA 19114
Want to know what your home might be worth? Contact us for a FREE valuation!

Our team is ready to help you sell your home for the highest possible price ASAP
Key Details
Sold Price $319,900
Property Type Single Family Home
Sub Type Detached
Listing Status Sold
Purchase Type For Sale
Square Footage 2,160 sqft
Price per Sqft $148
Subdivision Torresdale
MLS Listing ID 1003221403
Sold Date 06/23/17
Style Colonial
Bedrooms 4
Full Baths 2
Half Baths 1
HOA Y/N N
Abv Grd Liv Area 2,160
Originating Board TREND
Year Built 2003
Annual Tax Amount $3,785
Tax Year 2017
Lot Size 3,672 Sqft
Acres 0.08
Lot Dimensions 36X102
Property Description
ALL OFFERS CONSIDERED! Huge Price Reduction! Now only $319,900. Wow! Boater and fisherman's paradise! This like-new colonial is nestled in a small tucked away neighborhood of NE Philadelphia just around the corner from Pleasant Hill Park. The park features a free boat launch for the scenic Delaware River, playground, open fields and plenty of wildlife. Also, right outside the front door is the fish hatchery where the family anglers can take part in some fun fishing. You are seconds from Rt95 ramps and plenty of public transportation. A front porch will welcome you into the sun-drenched living room with 1/2 bath. Continue through to the dining room large enough to hold the biggest of family dinners. A great room with plenty of room to hold the whole family and plenty of guests. Eat-in kitchen boasts loads of cabinet and counter space with brand new granite counter tops, gas range and recessed stainless steel sink. 9 foot ceilings and new vinyl windows throughout the entire home with lifetime transferable warranty. Step outside from the great room to an EP Henry patio and beautifully landscaped fenced-in backyard. Upstairs you'll find a huge master suite with walk-in closet, full bath and soaking tub. Another full bath and 3 generously sized bedrooms complete the upstairs. Unfinished basement with laundry area and plenty of room to turn into a fitness room, rec room, man-cave, office, play room, etc. Heat and central air were replaced in May of 2016. Water heater replaced recently as well. What a fantastic home for a great price! Come see it today!
Location
State PA
County Philadelphia
Area 19114 (19114)
Zoning RSA2
Rooms
Other Rooms Living Room, Dining Room, Primary Bedroom, Bedroom 2, Bedroom 3, Kitchen, Family Room, Bedroom 1
Basement Full, Unfinished
Interior
Interior Features Primary Bath(s), Ceiling Fan(s), Kitchen - Eat-In
Hot Water Natural Gas
Heating Gas, Forced Air
Cooling Central A/C
Flooring Wood, Fully Carpeted, Tile/Brick
Equipment Oven - Self Cleaning, Dishwasher, Disposal
Fireplace N
Appliance Oven - Self Cleaning, Dishwasher, Disposal
Heat Source Natural Gas
Laundry Basement
Exterior
Exterior Feature Patio(s), Porch(es)
Garage Spaces 3.0
Fence Other
Utilities Available Cable TV
Waterfront N
Water Access N
Accessibility None
Porch Patio(s), Porch(es)
Parking Type On Street, Driveway, Attached Garage
Attached Garage 1
Total Parking Spaces 3
Garage Y
Building
Lot Description Rear Yard
Story 2
Sewer Public Sewer
Water Public
Architectural Style Colonial
Level or Stories 2
Additional Building Above Grade
Structure Type 9'+ Ceilings
New Construction N
Schools
School District The School District Of Philadelphia
Others
Senior Community No
Tax ID 652413300
Ownership Fee Simple
Read Less

Bought with Deborah Brennan • Re/Max One Realty
GET MORE INFORMATION




