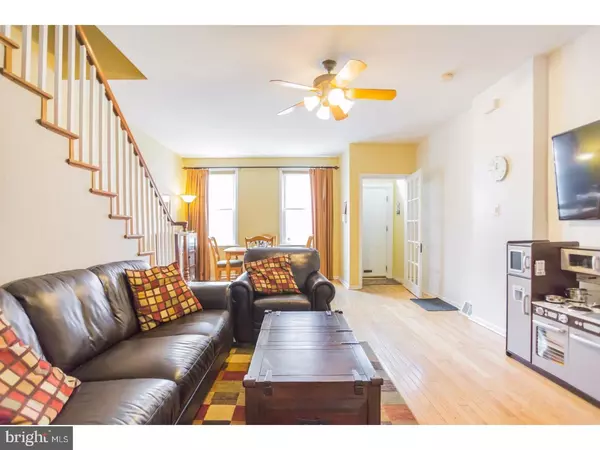For more information regarding the value of a property, please contact us for a free consultation.
208 CHRISTIAN ST Philadelphia, PA 19147
Want to know what your home might be worth? Contact us for a FREE valuation!

Our team is ready to help you sell your home for the highest possible price ASAP
Key Details
Sold Price $406,000
Property Type Townhouse
Sub Type Interior Row/Townhouse
Listing Status Sold
Purchase Type For Sale
Square Footage 1,334 sqft
Price per Sqft $304
Subdivision Queen Village
MLS Listing ID 1003222183
Sold Date 03/31/17
Style Colonial
Bedrooms 3
Full Baths 1
Half Baths 1
HOA Y/N N
Abv Grd Liv Area 1,334
Originating Board TREND
Annual Tax Amount $4,048
Tax Year 2017
Lot Size 720 Sqft
Acres 0.02
Lot Dimensions 18X40
Property Description
This historic townhome in Queen Village boasts a classic brick fa ade with a transom over the front door along with 3 spacious bedrooms including a dormer bedroom on the third floor. The entry vestibule leads to an open living room/dining room area with natural hardwood floors, a ceiling fan for comfort and two large windows that provide plenty of natural light. There is a convenient powder room on this level. The kitchen has stainless steel appliances, granite countertops, pantry space and a window overlooking the patio, which is perfect for grilling and container gardening. The natural hardwood floors continue on the second level of this home which has two spacious bedrooms and a full, three-piece bathroom with marble flooring and a tiled tub surround. The front bedroom has two large windows, a ceiling fan and two closets. The back bedroom has a bonus closet or workspace area, as well as bead-board paneling and a ceiling fan. The third floor contains the dormer style bedroom with hardwood floors, a ceiling fan, abundant storage and a deep closet. The fully finished basement is carpeted, has two windows, the laundry area, a storage closet and all utilities. The HVAC system is serviced by a Nest thermostat and is close to parks, playgrounds, the Mummer's Museum and a short walk to South Street's Headhouse District.
Location
State PA
County Philadelphia
Area 19147 (19147)
Zoning RM1
Rooms
Other Rooms Living Room, Primary Bedroom, Bedroom 2, Kitchen, Bedroom 1
Basement Full, Fully Finished
Interior
Hot Water Natural Gas
Heating Gas, Hot Water
Cooling Central A/C
Flooring Wood, Fully Carpeted, Tile/Brick
Fireplace N
Heat Source Natural Gas
Laundry Basement
Exterior
Exterior Feature Patio(s)
Waterfront N
Water Access N
Roof Type Pitched
Accessibility None
Porch Patio(s)
Parking Type On Street
Garage N
Building
Story 3+
Sewer Public Sewer
Water Public
Architectural Style Colonial
Level or Stories 3+
Additional Building Above Grade
New Construction N
Schools
School District The School District Of Philadelphia
Others
Senior Community No
Tax ID 021004800
Ownership Fee Simple
Read Less

Bought with Kristin Daly • KW Philly
GET MORE INFORMATION




