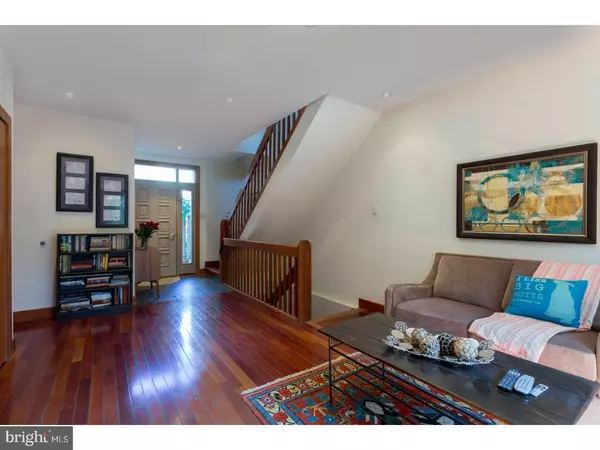For more information regarding the value of a property, please contact us for a free consultation.
139 A CARPENTER ST Philadelphia, PA 19147
Want to know what your home might be worth? Contact us for a FREE valuation!

Our team is ready to help you sell your home for the highest possible price ASAP
Key Details
Sold Price $791,500
Property Type Single Family Home
Sub Type Twin/Semi-Detached
Listing Status Sold
Purchase Type For Sale
Square Footage 2,166 sqft
Price per Sqft $365
Subdivision Queen Village
MLS Listing ID 1003255437
Sold Date 08/18/17
Style Traditional
Bedrooms 3
Full Baths 3
Half Baths 1
HOA Y/N N
Abv Grd Liv Area 2,166
Originating Board TREND
Year Built 2003
Annual Tax Amount $6,375
Tax Year 2017
Lot Size 1,814 Sqft
Acres 0.04
Lot Dimensions 16X60
Property Description
This elegant extra-wide 3bdr, 3.5-bath home with 2-car parking on a quiet cobblestone alley is now available. Enter ground level to a lovely den/office with sliding doors to a large patio. There is an outside storage room off the patio with a 2nd refrigerator. The patio has a natural gas jet and there is an outside storage room with a 2nd refrigerator. Plenty of room for al fresco dining and summer BBQs. Completing this floor is a spacious bedroom and full bath - perfect for an au pair or in-law suite. One flight up is the beautiful open living room, dining room, kitchen and lovely deck facing east. The east/west orientation and large windows on two sides provide fabulous light, even on the dreariest days. This room is terrific for small parties and large. The dining area can accommodate a dinner party of twelve or more and the living space is great for conversation and relaxing. The well-designed kitchen has abundant cherry wood cabinets, lots of counter space and a large island for prep and casual meals. Your clients will love the new KitchenAid stainless steel 5-door refrigerator, the KitchenAid range with two ovens, and the cork floor that's easy on the legs. On the 3rd floor are two spacious en suite bedrooms. The guest room bath features a tub and is marble; the master bath has a large shower and is slate tile. Both rooms are large and airy. Interior stairs lead to the large roof deck for fabulous views of the waterfront fireworks. The semi-finished basement has a new Samsung washer and dryer and lots of storage space. This home has hardwood floors and recessed lighting throughout, 2-zone HVAC, a gas jet in the living room for a fireplace and all Andersen windows. And, it's in Queen Village - walking distance from many great shops and restaurants, easy access to transportation. A Walkscore of 92! Nebinger catchment!
Location
State PA
County Philadelphia
Area 19147 (19147)
Zoning RM1
Rooms
Other Rooms Living Room, Dining Room, Primary Bedroom, Bedroom 2, Kitchen, Family Room, Bedroom 1
Basement Full
Interior
Interior Features Kitchen - Island
Hot Water Natural Gas
Heating Gas, Forced Air
Cooling Central A/C
Flooring Wood
Fireplace N
Heat Source Natural Gas
Laundry Basement
Exterior
Waterfront N
Water Access N
Roof Type Flat,Pitched,Shingle
Accessibility None
Parking Type None
Garage N
Building
Story 3+
Sewer Public Sewer
Water Public
Architectural Style Traditional
Level or Stories 3+
Additional Building Above Grade
Structure Type 9'+ Ceilings
New Construction N
Schools
School District The School District Of Philadelphia
Others
Senior Community No
Tax ID 021062915
Ownership Fee Simple
Security Features Security System
Acceptable Financing Conventional
Listing Terms Conventional
Financing Conventional
Read Less

Bought with Lisa Leven-Kahn • Long & Foster Real Estate, Inc.
GET MORE INFORMATION




