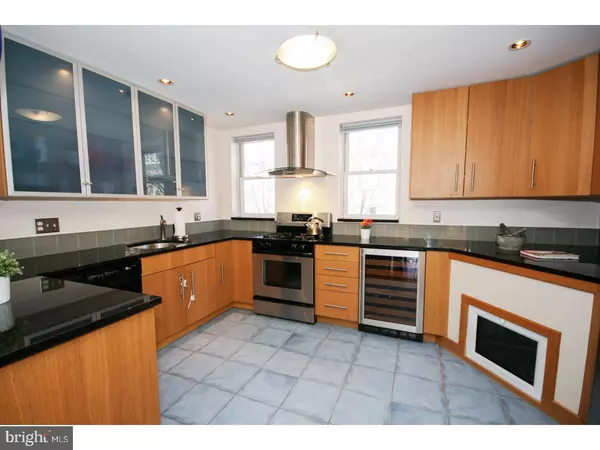For more information regarding the value of a property, please contact us for a free consultation.
316 QUEEN ST Philadelphia, PA 19147
Want to know what your home might be worth? Contact us for a FREE valuation!

Our team is ready to help you sell your home for the highest possible price ASAP
Key Details
Sold Price $680,000
Property Type Single Family Home
Sub Type Detached
Listing Status Sold
Purchase Type For Sale
Square Footage 1,953 sqft
Price per Sqft $348
Subdivision Queen Village
MLS Listing ID 1003243205
Sold Date 07/06/17
Style Contemporary
Bedrooms 4
Full Baths 2
Half Baths 1
HOA Y/N N
Abv Grd Liv Area 1,953
Originating Board TREND
Year Built 1988
Annual Tax Amount $6,324
Tax Year 2017
Lot Dimensions 0X0
Property Description
Beautiful 4 bedroom 2.5 bath home located on one of the prettiest tree lined streets in sought after Queen Village with Garage Parking. The tastefully remodeled eat in kitchen is complete with high end finishes, an abundance of cabinet space, a built in wine captain, in cabinet lighting, a remarkable tiled floor and a Zephyr Hood that is vented to the outside. The sunlit dining room has dramatic ceilings and sliders that open to the lovely outdoor space. There is a half bath on this level as well. The spacious living room has a wood burning fireplace, amazing closet space and is located on the 2nd level. There is a bedroom and a tastefully tiled full bath on the 2nd level as well. There are two nice sized bedrooms and an additional full bath on the third level. The finished extra room provides many possible options such as an office or media room. Overlooking the popular community garden to the south and within the Meredith Catchment. Close proximity to restaurants and parks with easy access to Center City, 95, NJ, and DE.
Location
State PA
County Philadelphia
Area 19147 (19147)
Zoning RM1
Rooms
Other Rooms Living Room, Dining Room, Primary Bedroom, Bedroom 2, Bedroom 3, Kitchen, Family Room, Bedroom 1, Laundry
Basement Partial
Interior
Interior Features Butlers Pantry, Kitchen - Eat-In
Hot Water Natural Gas
Heating Gas
Cooling Central A/C
Flooring Wood, Fully Carpeted, Tile/Brick
Fireplaces Number 1
Fireplace Y
Heat Source Natural Gas
Laundry Lower Floor
Exterior
Garage Spaces 1.0
Waterfront N
Water Access N
Accessibility None
Parking Type On Street, Attached Garage
Attached Garage 1
Total Parking Spaces 1
Garage Y
Building
Story 3+
Sewer Public Sewer
Water Public
Architectural Style Contemporary
Level or Stories 3+
Additional Building Above Grade
New Construction N
Schools
School District The School District Of Philadelphia
Others
Senior Community No
Tax ID 888020469
Ownership Fee Simple
Read Less

Bought with Michael R. McCann • BHHS Fox & Roach-Center City Walnut
GET MORE INFORMATION




