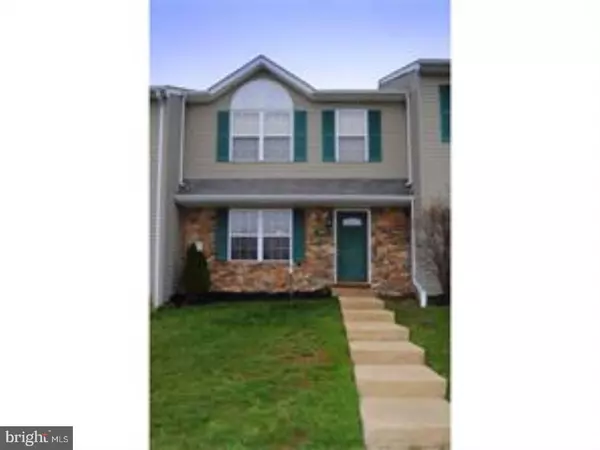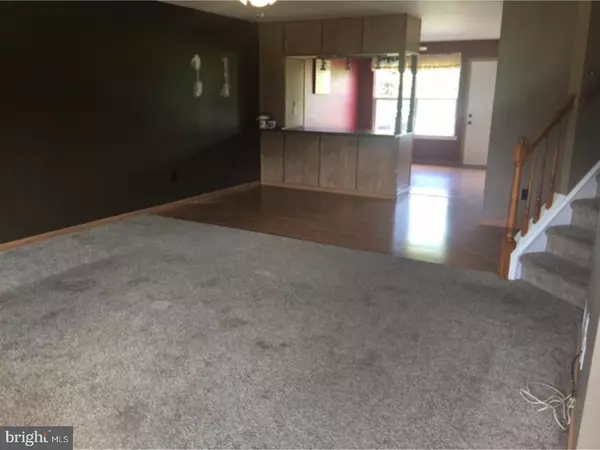For more information regarding the value of a property, please contact us for a free consultation.
1147 PIN OAK DR Perkiomenville, PA 18074
Want to know what your home might be worth? Contact us for a FREE valuation!

Our team is ready to help you sell your home for the highest possible price ASAP
Key Details
Sold Price $168,000
Property Type Townhouse
Sub Type Interior Row/Townhouse
Listing Status Sold
Purchase Type For Sale
Square Footage 1,512 sqft
Price per Sqft $111
Subdivision Perkiomen Crossing
MLS Listing ID 1000463269
Sold Date 10/20/17
Style Colonial
Bedrooms 3
Full Baths 1
Half Baths 1
HOA Fees $80/mo
HOA Y/N Y
Abv Grd Liv Area 1,512
Originating Board TREND
Year Built 1995
Annual Tax Amount $3,086
Tax Year 2017
Lot Size 2,425 Sqft
Acres 0.06
Lot Dimensions 25
Property Description
WOW. Hugh price reduction AND One thousand dollar selling incentive (see remarks) for this Wonderful home in wonderful Perkiomen Crossing. This home offers curb appeal from the minute you approach. Enter through the front door and you will immediately smile at the open floor plan accentuated by an abundance of sunlight from the multitude of windows. Details include a tile entry as well as a custom designed bar area separating the dining room and kitchen. This bar is made up of many doors and drawers offering incredible amount of storage space in addition to looking fabulous. The kitchen has oak cabinets, nice appliances, great sink, faucet and back splash as well as very durable Pergo flooring. Through the back door, flanked by double windows is the large deck which faces a nice tree grove to enjoy the sights and sounds of nature. The basement has extra height - perfect to finish into additional living and entertaining space. Finishing this floor is the powder room and coat closet. Upstairs is the very convenient laundry room, two pleasant back bedrooms with ample closet space and a great master bedroom with three closets offering incredible amount of storage. This home is ready for its next lucky owner
Location
State PA
County Montgomery
Area Upper Frederick Twp (10655)
Zoning R80
Rooms
Other Rooms Living Room, Dining Room, Primary Bedroom, Bedroom 2, Kitchen, Bedroom 1
Basement Full, Unfinished
Interior
Interior Features Ceiling Fan(s), Kitchen - Eat-In
Hot Water Electric
Heating Electric
Cooling Central A/C
Flooring Fully Carpeted
Fireplace N
Heat Source Electric
Laundry Upper Floor
Exterior
Exterior Feature Deck(s)
Utilities Available Cable TV
Waterfront N
Water Access N
Accessibility None
Porch Deck(s)
Parking Type Parking Lot
Garage N
Building
Story 2
Sewer Public Sewer
Water Public
Architectural Style Colonial
Level or Stories 2
Additional Building Above Grade
New Construction N
Schools
School District Boyertown Area
Others
HOA Fee Include Common Area Maintenance,Lawn Maintenance,Snow Removal,Trash
Senior Community No
Tax ID 55-00-01394-963
Ownership Fee Simple
Acceptable Financing Conventional, VA, FHA 203(b), USDA
Listing Terms Conventional, VA, FHA 203(b), USDA
Financing Conventional,VA,FHA 203(b),USDA
Read Less

Bought with Donald P Deck • RE/MAX 440 - Pennsburg
GET MORE INFORMATION




