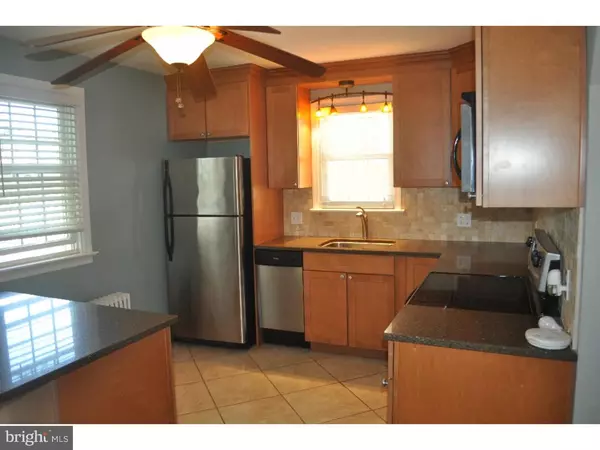For more information regarding the value of a property, please contact us for a free consultation.
433 E 12TH AVE Conshohocken, PA 19428
Want to know what your home might be worth? Contact us for a FREE valuation!

Our team is ready to help you sell your home for the highest possible price ASAP
Key Details
Sold Price $280,000
Property Type Single Family Home
Sub Type Twin/Semi-Detached
Listing Status Sold
Purchase Type For Sale
Square Footage 1,224 sqft
Price per Sqft $228
Subdivision None Available
MLS Listing ID 1003476619
Sold Date 09/20/16
Style Other
Bedrooms 3
Full Baths 1
HOA Y/N N
Abv Grd Liv Area 1,224
Originating Board TREND
Year Built 1950
Annual Tax Amount $2,633
Tax Year 2016
Lot Size 2,222 Sqft
Acres 0.05
Lot Dimensions 20
Property Description
This gorgeous upper avenue Conshohocken twin has everything you have been looking for. The kitchen has been completely remodeled with granite countertops, new cabinets, stainless steel appliances, new 18"x18" tile flooring, and a large breakfast bar. The original hardwood floors have been refinished throughout the entire house. Upstairs you will find 3 bedrooms and one bath which was upgraded two years ago. The basement was recently waterproofed (lifetime warranty) and is ready to be finished. Directly across the street is Leeland Park, with a playground, basketball courts, and spacious fields. All this in Conshohocken Boro, close to great shops and restaurants and in close proximity to the Spring Mill SEPTA stop and Schuylkill River Trail. What are you waiting for?
Location
State PA
County Montgomery
Area Conshohocken Boro (10605)
Zoning R1
Rooms
Other Rooms Living Room, Dining Room, Primary Bedroom, Bedroom 2, Kitchen, Family Room, Bedroom 1
Basement Full, Unfinished, Drainage System
Interior
Interior Features Kitchen - Island, Ceiling Fan(s), Breakfast Area
Hot Water Natural Gas
Heating Gas, Radiator
Cooling Wall Unit
Flooring Wood
Equipment Oven - Wall
Fireplace N
Appliance Oven - Wall
Heat Source Natural Gas
Laundry Basement
Exterior
Utilities Available Cable TV
Waterfront N
Water Access N
Roof Type Flat
Accessibility None
Parking Type On Street
Garage N
Building
Story 2
Sewer Public Sewer
Water Public
Architectural Style Other
Level or Stories 2
Additional Building Above Grade, Shed
New Construction N
Schools
High Schools Plymouth Whitemarsh
School District Colonial
Others
Pets Allowed Y
Senior Community No
Tax ID 05-00-11564-005
Ownership Fee Simple
Acceptable Financing Conventional, VA, FHA 203(b)
Listing Terms Conventional, VA, FHA 203(b)
Financing Conventional,VA,FHA 203(b)
Pets Description Case by Case Basis
Read Less

Bought with Daniel J Brudnok • BHHS Fox & Roach-Exton
GET MORE INFORMATION




