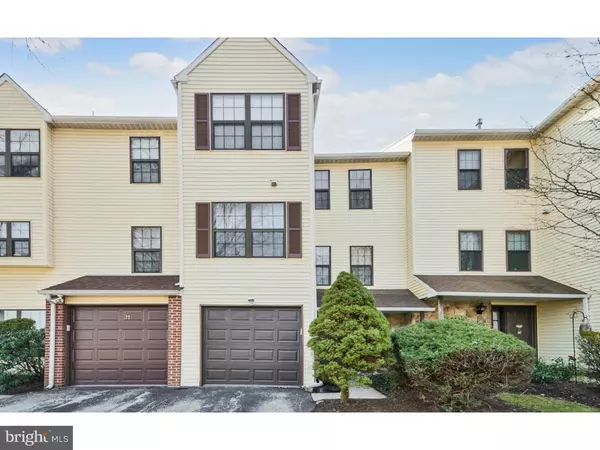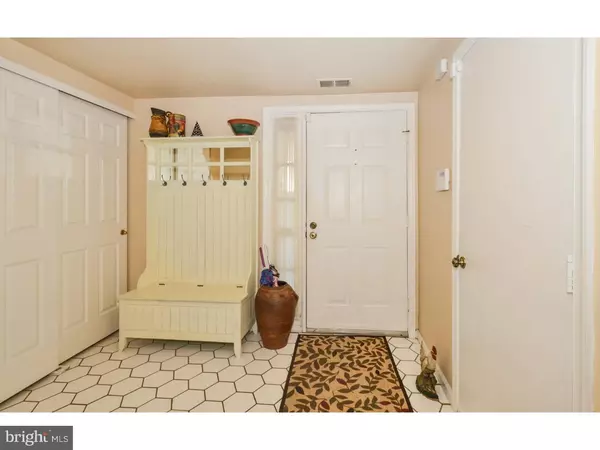For more information regarding the value of a property, please contact us for a free consultation.
26 PIN OAK CT Lafayette Hill, PA 19444
Want to know what your home might be worth? Contact us for a FREE valuation!

Our team is ready to help you sell your home for the highest possible price ASAP
Key Details
Sold Price $295,000
Property Type Townhouse
Sub Type Interior Row/Townhouse
Listing Status Sold
Purchase Type For Sale
Square Footage 1,628 sqft
Price per Sqft $181
Subdivision Andorra Woods
MLS Listing ID 1003472755
Sold Date 05/12/16
Style Colonial
Bedrooms 3
Full Baths 2
Half Baths 1
HOA Fees $168/mo
HOA Y/N Y
Abv Grd Liv Area 1,628
Originating Board TREND
Year Built 1990
Annual Tax Amount $3,589
Tax Year 2016
Acres 0.03
Property Description
Adorable and charming townhome ideally located in the much sought after Andorra Woods. Three great bedrooms two full updated bathrooms on the second floor with built in closets make for comfortable living. The main floor has beautiful hardwood flooring in the dining room, living room and office (playroom) with wood window treatments to match. Kitchen has tiled flooring with ample cabinet space. The dining room opens to the outside deck through the new doors. The wooden deck offers additional outdoor space that is great for entertaining or lounging under the sun, shade or stars. Lower level has tiled floor, which leads into the garage. Additionally there is a large room, which is currently used as a bedroom formerly was the media room. Recent upgrades include a new heating and air conditioning system (2011) as well as recessed lighting throughout. There is a special alarm system and more for your convenience.
Location
State PA
County Montgomery
Area Whitemarsh Twp (10665)
Zoning MHP
Direction West
Rooms
Other Rooms Living Room, Dining Room, Primary Bedroom, Bedroom 2, Kitchen, Family Room, Bedroom 1, Laundry
Basement Full, Fully Finished
Interior
Interior Features Skylight(s), Ceiling Fan(s), Attic/House Fan, Stall Shower
Hot Water Natural Gas
Heating Gas, Forced Air
Cooling Central A/C
Flooring Wood, Fully Carpeted, Tile/Brick
Equipment Built-In Range, Oven - Self Cleaning, Dishwasher, Refrigerator, Disposal, Built-In Microwave
Fireplace N
Appliance Built-In Range, Oven - Self Cleaning, Dishwasher, Refrigerator, Disposal, Built-In Microwave
Heat Source Natural Gas
Laundry Upper Floor
Exterior
Exterior Feature Deck(s)
Garage Spaces 2.0
Utilities Available Cable TV
Waterfront N
Water Access N
Accessibility None
Porch Deck(s)
Parking Type On Street, Driveway, Attached Garage
Attached Garage 1
Total Parking Spaces 2
Garage Y
Building
Lot Description Flag, Rear Yard
Story 2
Foundation Concrete Perimeter, Brick/Mortar
Sewer Public Sewer
Water Public
Architectural Style Colonial
Level or Stories 2
Additional Building Above Grade
New Construction N
Schools
Elementary Schools Whitemarsh
Middle Schools Colonial
High Schools Plymouth Whitemarsh
School District Colonial
Others
Pets Allowed Y
HOA Fee Include Common Area Maintenance,Ext Bldg Maint,Lawn Maintenance,Snow Removal,Trash,Management
Senior Community No
Tax ID 65-00-09045-016
Ownership Fee Simple
Security Features Security System
Pets Description Case by Case Basis
Read Less

Bought with Jim Redditt Jr. • BHHS Fox & Roach - Haverford Sales Office
GET MORE INFORMATION




