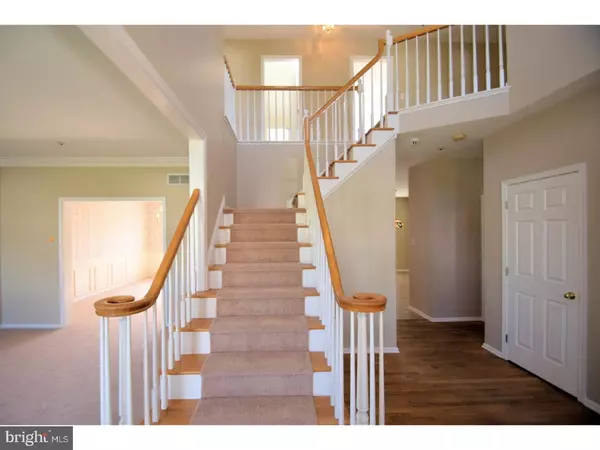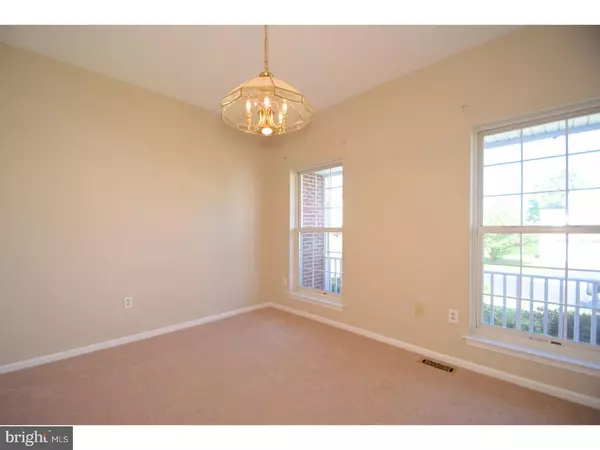For more information regarding the value of a property, please contact us for a free consultation.
611 JAMIE CIR King Of Prussia, PA 19406
Want to know what your home might be worth? Contact us for a FREE valuation!

Our team is ready to help you sell your home for the highest possible price ASAP
Key Details
Sold Price $520,000
Property Type Single Family Home
Sub Type Detached
Listing Status Sold
Purchase Type For Sale
Square Footage 3,040 sqft
Price per Sqft $171
Subdivision Merion Hunt
MLS Listing ID 1003168173
Sold Date 08/16/17
Style Colonial
Bedrooms 4
Full Baths 2
Half Baths 1
HOA Fees $70/mo
HOA Y/N N
Abv Grd Liv Area 3,040
Originating Board TREND
Year Built 1995
Annual Tax Amount $5,876
Tax Year 2017
Lot Size 10,746 Sqft
Acres 0.25
Lot Dimensions 87
Property Description
Location, Location, Location! Rare Opportunity To Purchase A Move-In Ready Home Situated In A Private Community In Upper Merion Schools! The Entire Home Has Been Freshly Painted w/New Carpeting On The First & Second Floors Plus The Expensive Items Have Already Been Addressed: Roof (2011), HVAC (2012/2016) Hot Water Heater (2016); This Private Community Is Essentially One Large Cul-De-Sac Which Means No Cut-Through Traffic As You Pull Into Your 2 Car Garage; From The Covered Front Porch You Enter A 2-Story Foyer w/Hardwood Floors; Adjacent To The Foyer Is A Large Dedicated Study w/Solid Double Doors; The Other Side Of The Foyer Features The Generous Living Room Which Leads Into The Dining Room; The Large Eat-In Kitchen Has A Center Island & 42" Oak Cabinets; A Sliding Glass Door From The Dining Space Leads To A Large Deck Overlooking The Fully Fenced Yard; Back Inside, You'll Find A Dramatic 2-Story Family Room w/Stunning Floor To Ceiling Mantle & A Rear Staircase; A Powder Room & Oversized Laundry Room w/Utility Sink & Access To The Garage Complete The First Floor; Behind Double Doors Is The Main Bedroom Suite w/Tray Ceiling, Ceiling Fan & Attached Sitting Room; The Luxurious Master Bathroom Features A Vaulted Ceiling, Ceramic Tile w/Double Vanity, Separate Shower & Soaking Tub; 3 Additional Bedrooms Are All Well-Sized & Share A Hallway Bath w/Vaulted Ceiling & Double Vanity; A Full Set Of Stairs Leads To The Unfinished Attic Space w/High Ceilings Which Can Easily Be Finished For Additional Living Space Such As A Home Office, Au Pair Suite, In- Law Suite Or Recreation Area- Or Just Use It For Storage! The Finished Basement w/Bar & Workshop Provides Even More Finished Space Plus Many Storage Closets; Association Fee Of $70 Per Month Covers Area Maintenance & Trash; This Spacious Home Is Just 5 Minutes To Major Commuter Rail Stations, Routes 422, 202 & The PA Turnpike! Everything You Could Want Is Just Minutes Away: Shopping At The KOP Mall & Philadelphia Premium Outlets, Trail Systems Of Historic Valley Forge & So Much More!
Location
State PA
County Montgomery
Area Upper Merion Twp (10658)
Zoning AG
Rooms
Other Rooms Living Room, Dining Room, Primary Bedroom, Bedroom 2, Bedroom 3, Kitchen, Family Room, Bedroom 1, In-Law/auPair/Suite, Laundry, Other, Attic
Basement Full, Fully Finished
Interior
Interior Features Primary Bath(s), Kitchen - Island, Ceiling Fan(s), Sprinkler System, Kitchen - Eat-In
Hot Water Natural Gas
Heating Gas, Forced Air
Cooling Central A/C
Flooring Wood, Fully Carpeted, Vinyl, Tile/Brick
Fireplaces Number 1
Fireplace Y
Heat Source Natural Gas
Laundry Main Floor
Exterior
Exterior Feature Deck(s), Porch(es)
Garage Inside Access
Garage Spaces 5.0
Waterfront N
Water Access N
Accessibility None
Porch Deck(s), Porch(es)
Parking Type Driveway, Attached Garage, Other
Attached Garage 2
Total Parking Spaces 5
Garage Y
Building
Story 2
Sewer Public Sewer
Water Public
Architectural Style Colonial
Level or Stories 2
Additional Building Above Grade
Structure Type Cathedral Ceilings,9'+ Ceilings,High
New Construction N
Schools
School District Upper Merion Area
Others
HOA Fee Include Common Area Maintenance,Trash
Senior Community No
Tax ID 58-00-11246-324
Ownership Fee Simple
Security Features Security System
Acceptable Financing Conventional, VA, FHA 203(b)
Listing Terms Conventional, VA, FHA 203(b)
Financing Conventional,VA,FHA 203(b)
Read Less

Bought with Patricia M Hutchinson • Keller Williams Realty Devon-Wayne
GET MORE INFORMATION




