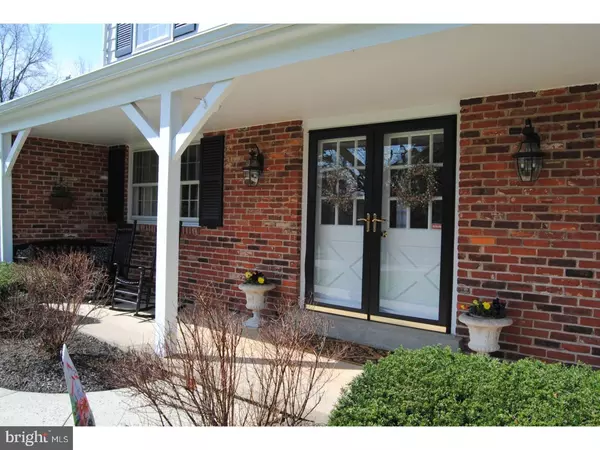For more information regarding the value of a property, please contact us for a free consultation.
822 HAIN DR Lafayette Hill, PA 19444
Want to know what your home might be worth? Contact us for a FREE valuation!

Our team is ready to help you sell your home for the highest possible price ASAP
Key Details
Sold Price $610,000
Property Type Single Family Home
Sub Type Detached
Listing Status Sold
Purchase Type For Sale
Square Footage 2,630 sqft
Price per Sqft $231
Subdivision Whitemarsh Val Fms
MLS Listing ID 1003152047
Sold Date 07/28/17
Style Colonial
Bedrooms 4
Full Baths 2
Half Baths 1
HOA Y/N N
Abv Grd Liv Area 2,630
Originating Board TREND
Year Built 1964
Annual Tax Amount $8,018
Tax Year 2017
Lot Size 0.574 Acres
Acres 0.57
Lot Dimensions 125
Property Description
Fantastic Opportunity Outstanding Neighborhood!!! Meticulously Maintained Center Hall Colonial in Sought After Whitemarsh Valley Farm, Light and Airy,Sunken Living Room, Formal Dinning Rm excellent for Entertaining Family and Friends, New Cherry Kitchen, Family room with Stone Fireplace and French doors to Private Yard, Second Floor: Master Bedroom Suite with Dressing Rm has 2 closets one walk in and updated Master Bath, Updated Hall Bath and 3 additional Generous Sized Bedrooms, Every inch of the Backyard is Usable Space Featuring an approximately 53 Foot Inground Heated (heater approximately 5 years old) Sylvan Pool with 6 Person Spa the pool was replastered in 2013 and a new cover was purchased at the same time, Tennis Court, Newer Roof and Central Air, Excellent Neighborhood Adjacent to Whitemarsh Valley Country CLub for Walkers and Runners, Close to Shopping, Numerous Restaurants in Lafayette Hill, Chestnut Hill and Conshohocken, Valley Green, Minutes to Forbidden Drive, Morris Arboretum, Woodmere Art Museum, Chestnut Hill College, Easy Access to Trains and Bus, Major Highways
Location
State PA
County Montgomery
Area Whitemarsh Twp (10665)
Zoning AA
Rooms
Other Rooms Living Room, Dining Room, Primary Bedroom, Bedroom 2, Bedroom 3, Kitchen, Family Room, Bedroom 1, Laundry, Other, Attic
Interior
Interior Features Primary Bath(s), Kitchen - Eat-In
Hot Water Natural Gas
Heating Gas, Forced Air
Cooling Central A/C
Flooring Wood
Fireplaces Number 1
Fireplaces Type Stone
Equipment Oven - Self Cleaning, Dishwasher, Disposal, Built-In Microwave
Fireplace Y
Window Features Bay/Bow
Appliance Oven - Self Cleaning, Dishwasher, Disposal, Built-In Microwave
Heat Source Natural Gas
Laundry Main Floor
Exterior
Exterior Feature Patio(s), Porch(es)
Garage Inside Access, Garage Door Opener
Garage Spaces 5.0
Fence Other
Pool In Ground
Utilities Available Cable TV
Waterfront N
Water Access N
Roof Type Shingle
Accessibility None
Porch Patio(s), Porch(es)
Parking Type Driveway, Attached Garage, Other
Attached Garage 2
Total Parking Spaces 5
Garage Y
Building
Lot Description Level
Story 2
Foundation Concrete Perimeter
Sewer Public Sewer
Water Public
Architectural Style Colonial
Level or Stories 2
Additional Building Above Grade
New Construction N
Schools
Elementary Schools Whitemarsh
Middle Schools Colonial
High Schools Plymouth Whitemarsh
School District Colonial
Others
Senior Community No
Tax ID 65-00-05101-009
Ownership Fee Simple
Acceptable Financing Conventional
Listing Terms Conventional
Financing Conventional
Read Less

Bought with Warren R Miller • Coldwell Banker Realty
GET MORE INFORMATION




