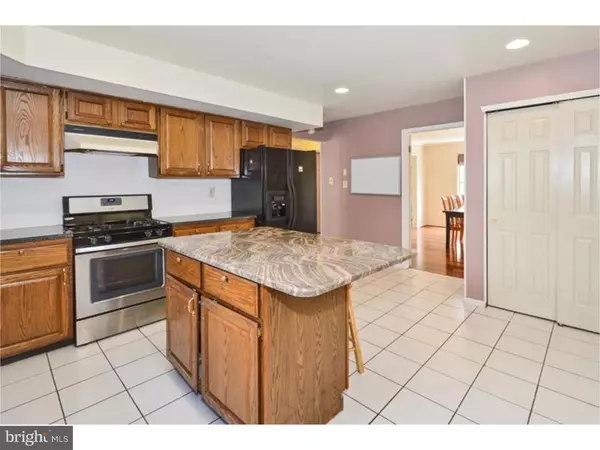For more information regarding the value of a property, please contact us for a free consultation.
1258 JARVIS LN Lansdale, PA 19446
Want to know what your home might be worth? Contact us for a FREE valuation!

Our team is ready to help you sell your home for the highest possible price ASAP
Key Details
Sold Price $442,000
Property Type Single Family Home
Sub Type Detached
Listing Status Sold
Purchase Type For Sale
Square Footage 3,230 sqft
Price per Sqft $136
Subdivision Gwynedd Shires
MLS Listing ID 1003469531
Sold Date 12/21/15
Style Colonial
Bedrooms 4
Full Baths 2
Half Baths 1
HOA Y/N N
Abv Grd Liv Area 3,230
Originating Board TREND
Year Built 1987
Annual Tax Amount $6,515
Tax Year 2015
Lot Size 0.420 Acres
Acres 0.42
Lot Dimensions 219
Property Description
This 4 Bedroom, 2.5 Bath Brick front Colonial features a subtle marriage of traditional and contemporary styling making this a truly beautiful home. The open, airy entrance Foyer soars two stories above and leads directly to the gracious Living and Dining Rooms. The Bay Windows in each of these rooms just enhance its' beauty. Separating the Living Room from the Family Room is the main floor Office with double French Doors leading to each adjoining room. Gleaming Hardwood floors flow from the Foyer into all the main floor rooms less the Kitchen which has ceramic tiled flooring. To the back of the home is the generously sized Island Kitchen with Granite Countertops, double door Pantry, Gas Cooking and pull out shelving from the lower raised panel cabinetry. To the side of the Kitchen is the separate Breakfast Room with Skylight and Beamed ceilings. To the other side of the Kitchen is the oversized Family Room with Brick wood burning Fireplace flanked by built-in shelving. Sliding Door off Family Room leads to the level, fenced in backyard. Completing the floor plan is the Powder Room located off the Foyer and the separate Laundry/Mud Room located to the side of the Breakfast Room which conveniently has a door leading to the backyard. The Master Bedroom is enormous in size and has a sweeping Cathedral Ceiling. Furniture can easily be positioned to showcase a Sitting Room to the front with the actual bedroom to the rear. Be sure to note the size of the Walk In Closet as it is larger then most Bedrooms. The adjoining Master Bath features Tub and Shower all within a skylighted Cathedral Ceiling. The remaining 3 Bedrooms are also generously sized with ideal closet space. Gleaming Hardwood flowws flow through the upstairs Hallway and into all 4 Bedrooms. There exists over 900 sq.ft. of Finished Basement of which one sectioned off area could become an excellent Man Cave and the remainder a great place to let the little ones play. The combination of pool and ping pong table are included in the sale. Even though the majority of the Basment is Finished there still exists a very large Unfinished closed door area for storage. Roof is about 10 - 12 years old. Home situated beautifully within a neighborhood of significantly higher priced homes.
Location
State PA
County Montgomery
Area Upper Gwynedd Twp (10656)
Zoning R2
Rooms
Other Rooms Living Room, Dining Room, Primary Bedroom, Bedroom 2, Bedroom 3, Kitchen, Family Room, Bedroom 1, Other, Attic
Basement Full, Fully Finished
Interior
Interior Features Primary Bath(s), Kitchen - Island, Butlers Pantry, Skylight(s), Ceiling Fan(s), Stall Shower, Dining Area
Hot Water Natural Gas
Heating Gas, Forced Air
Cooling Central A/C
Flooring Wood, Fully Carpeted, Vinyl, Tile/Brick
Fireplaces Number 1
Fireplaces Type Brick
Equipment Oven - Self Cleaning, Dishwasher, Disposal
Fireplace Y
Window Features Bay/Bow
Appliance Oven - Self Cleaning, Dishwasher, Disposal
Heat Source Natural Gas
Laundry Main Floor
Exterior
Exterior Feature Patio(s)
Garage Inside Access, Garage Door Opener
Garage Spaces 5.0
Utilities Available Cable TV
Waterfront N
Water Access N
Roof Type Pitched,Shingle
Accessibility None
Porch Patio(s)
Parking Type Attached Garage, Other
Attached Garage 2
Total Parking Spaces 5
Garage Y
Building
Lot Description Level
Story 2
Foundation Concrete Perimeter
Sewer Public Sewer
Water Public
Architectural Style Colonial
Level or Stories 2
Additional Building Above Grade
Structure Type Cathedral Ceilings
New Construction N
Schools
High Schools North Penn Senior
School District North Penn
Others
HOA Fee Include Water
Tax ID 56-00-04200-226
Ownership Fee Simple
Acceptable Financing Conventional, FHA 203(b)
Listing Terms Conventional, FHA 203(b)
Financing Conventional,FHA 203(b)
Read Less

Bought with Michelle Sokel • BHHS Fox & Roach-Blue Bell
GET MORE INFORMATION




