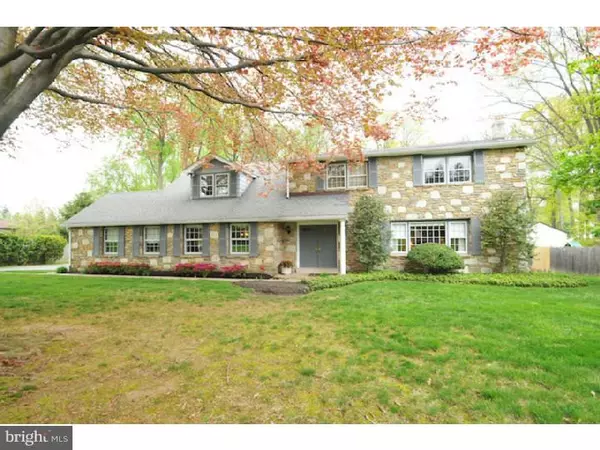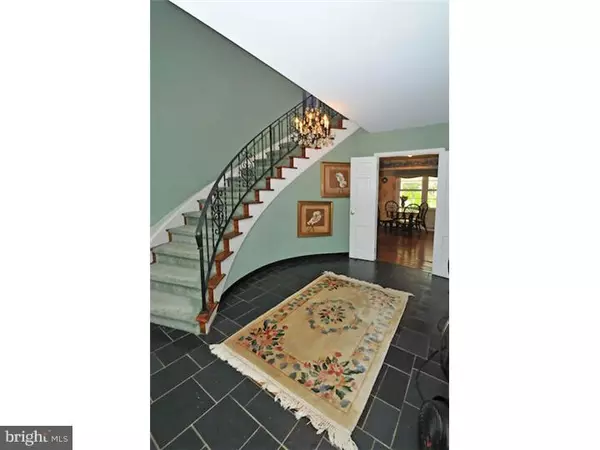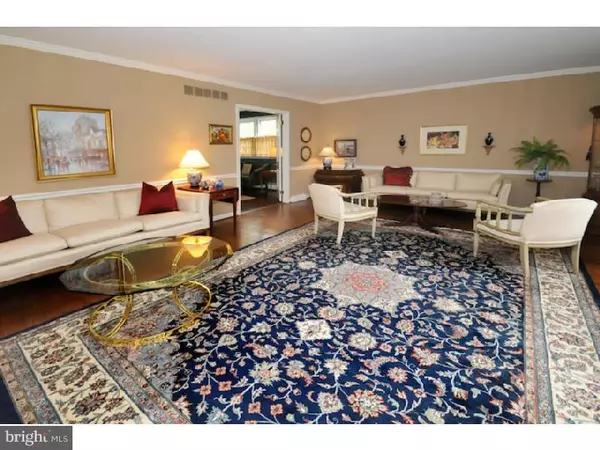For more information regarding the value of a property, please contact us for a free consultation.
3578 WALSH LN Huntingdon Valley, PA 19006
Want to know what your home might be worth? Contact us for a FREE valuation!

Our team is ready to help you sell your home for the highest possible price ASAP
Key Details
Sold Price $440,000
Property Type Single Family Home
Sub Type Detached
Listing Status Sold
Purchase Type For Sale
Square Footage 3,889 sqft
Price per Sqft $113
Subdivision Justa Farms
MLS Listing ID 1003457105
Sold Date 03/27/15
Style Colonial
Bedrooms 5
Full Baths 2
Half Baths 1
HOA Y/N N
Abv Grd Liv Area 3,889
Originating Board TREND
Year Built 1968
Annual Tax Amount $9,791
Tax Year 2015
Lot Size 0.430 Acres
Acres 0.43
Lot Dimensions 125
Property Description
This custom built beautiful stone colonial is located in the Justa Farms Development in much sought after Lower Moreland School District. Ample open space both inside and out will be a haven for your family and a gorgeous venue for indoor and outdoor entertainment. Owner worked with the builder to incorporate may upgrades, making this home close to 4,000sqft. The room sizes don't compare to others in Justa Farms. Traditional colonial layout with a family room opening off the eat-in kitchen. The family room has a cathedral ceiling, stone gas fireplace and leads to a beautiful covered patio. The first floor also includes a spacious living room, dining room, bedroom or home office, laundry room, and a study with a wet bar. Beautiful hardwood floors, turned staircase, full stone front exterior, and neutral colors throughout. The front to back master bedroom has a separate sitting room with two oversized closets and an en suite bath. Three additional large sized bedrooms upstairs all with nice size closets share a large hallway bathroom. The large unfinished basement has lots of potential for your future plans. Manicured landscaping throughout Front and Back yard. Home warranty included.
Location
State PA
County Montgomery
Area Lower Moreland Twp (10641)
Zoning L
Rooms
Other Rooms Living Room, Dining Room, Primary Bedroom, Bedroom 2, Bedroom 3, Kitchen, Family Room, Bedroom 1, Laundry, Other
Basement Full
Interior
Interior Features Kitchen - Eat-In
Hot Water Natural Gas
Heating Gas
Cooling Central A/C
Flooring Wood, Fully Carpeted, Tile/Brick
Fireplaces Number 1
Fireplace Y
Heat Source Natural Gas
Laundry Main Floor
Exterior
Garage Spaces 2.0
Water Access N
Accessibility None
Total Parking Spaces 2
Garage N
Building
Story 2
Sewer Public Sewer
Water Public
Architectural Style Colonial
Level or Stories 2
Additional Building Above Grade
New Construction N
Schools
Elementary Schools Pine Road
Middle Schools Murray Avenue School
High Schools Lower Moreland
School District Lower Moreland Township
Others
Tax ID 41-00-09343-003
Ownership Fee Simple
Read Less

Bought with Billy Teixeira • BHHS Fox & Roach-Jenkintown



