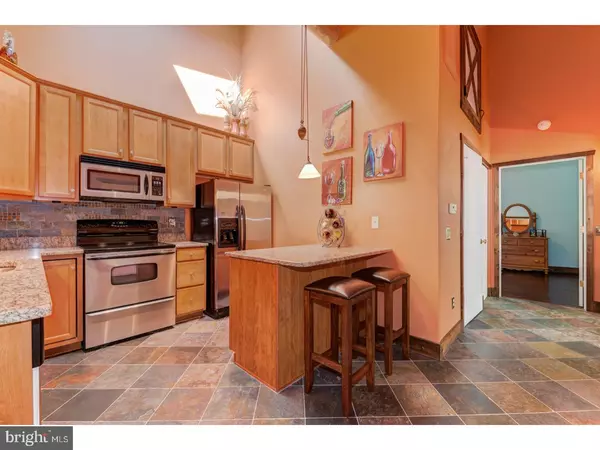For more information regarding the value of a property, please contact us for a free consultation.
541 WASHINGTON AVE #103 Phoenixville, PA 19460
Want to know what your home might be worth? Contact us for a FREE valuation!

Our team is ready to help you sell your home for the highest possible price ASAP
Key Details
Sold Price $212,500
Property Type Single Family Home
Sub Type Unit/Flat/Apartment
Listing Status Sold
Purchase Type For Sale
Square Footage 930 sqft
Price per Sqft $228
Subdivision Washington Mill Loft
MLS Listing ID 1000437821
Sold Date 09/29/17
Style Loft with Bedrooms
Bedrooms 2
Full Baths 1
HOA Fees $262/mo
HOA Y/N N
Abv Grd Liv Area 930
Originating Board TREND
Year Built 2008
Annual Tax Amount $4,298
Tax Year 2017
Lot Size 2,413 Sqft
Acres 0.06
Lot Dimensions 0X0
Property Description
Wonderful end/corner unit in Washington Mill Lofts with it own secluded PATIO! This is a unique opportunity to get a loft style condo in Phoenixville with its own patio space. This unit has been entirely upgraded with new hardwood floors throughout the living room and bedrooms as well as custom wood trim throughout. Kitchen has all new slate tile floor and matching slate backsplash, granite countertops, stainless steel appliances and designer lighting and a skylight. The kitchen has an added pantry and coat closet. Spacious living room with large windows and door leading out to private paver patio. Patio area has privacy fence and beds for gardening. Additional features include cathedral ceilings, exposed beams and ductwork, and oversized windows and ceiling fans in the living room and each of the bedrooms. Washer and dryer included as is one car parking. The Main Bedroom is very spacious with large closet with plenty of storage space. The second bedroom with custom barn doors, has tons of natural light which is currently being used as a den or an office. The bathroom is well appointed with tub and shower with neutral tile. If you are looking for one floor living, the unit is located on the first floor, in area of the building with 3 units with its own separate entrance. There are no neighbors are above you. Washington Mill Lofts Offers Urban Loft Living in a boutique building of only 16 units. Located in the wonderful Small Chester County Town of Phoenixville. Phoenixville Scored a 91 in "Walkability" on Zillow. Community Features On site community room and patio, Elevators, and Storage (each unit has storage closet on site) Come and see what Washington Mill Lofts has to offer; Minimal Maintenance, Ability to Lock Up & Travel, Convenience (Walk to Bars, Restaurants, Shops, Close to Valley Forge Park & King of Prussia). Community is Pet Friendly.
Location
State PA
County Chester
Area Phoenixville Boro (10315)
Zoning NCR4
Rooms
Other Rooms Living Room, Primary Bedroom, Kitchen, Bedroom 1
Interior
Interior Features Kitchen - Island, Butlers Pantry, Skylight(s), Ceiling Fan(s), Exposed Beams, Breakfast Area
Hot Water Electric
Heating Electric, Forced Air
Cooling Central A/C
Flooring Wood, Tile/Brick
Equipment Built-In Range, Oven - Self Cleaning, Dishwasher, Built-In Microwave
Fireplace N
Appliance Built-In Range, Oven - Self Cleaning, Dishwasher, Built-In Microwave
Heat Source Electric
Laundry Main Floor
Exterior
Exterior Feature Patio(s)
Garage Spaces 1.0
Utilities Available Cable TV
Waterfront N
Water Access N
Roof Type Pitched
Accessibility None
Porch Patio(s)
Parking Type Parking Lot
Total Parking Spaces 1
Garage N
Building
Story 1
Sewer Public Sewer
Water Public
Architectural Style Loft with Bedrooms
Level or Stories 1
Additional Building Above Grade
Structure Type Cathedral Ceilings,9'+ Ceilings
New Construction N
Schools
Middle Schools Phoenixville Area
High Schools Phoenixville Area
School District Phoenixville Area
Others
Pets Allowed Y
HOA Fee Include Common Area Maintenance,Ext Bldg Maint,Lawn Maintenance,Snow Removal,Trash
Senior Community No
Tax ID 15-13 -0034.0300
Ownership Condominium
Acceptable Financing Conventional
Listing Terms Conventional
Financing Conventional
Pets Description Case by Case Basis
Read Less

Bought with David McKee • Long & Foster Real Estate, Inc.
GET MORE INFORMATION




