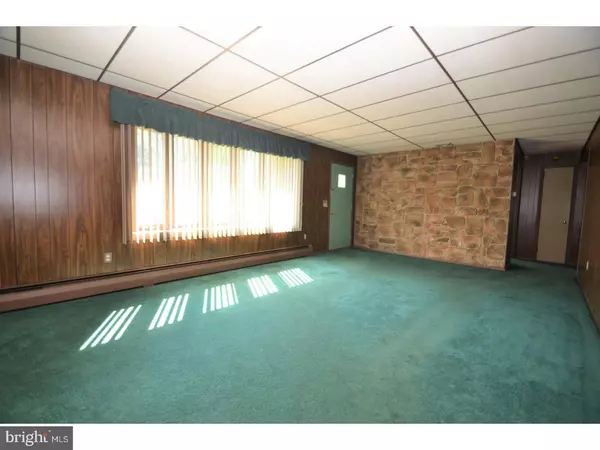For more information regarding the value of a property, please contact us for a free consultation.
1152 N 13TH ST Whitehall, PA 18052
Want to know what your home might be worth? Contact us for a FREE valuation!

Our team is ready to help you sell your home for the highest possible price ASAP
Key Details
Sold Price $190,000
Property Type Single Family Home
Sub Type Detached
Listing Status Sold
Purchase Type For Sale
Square Footage 1,710 sqft
Price per Sqft $111
Subdivision None Available
MLS Listing ID 1001806089
Sold Date 07/24/17
Style Ranch/Rambler
Bedrooms 3
Full Baths 1
HOA Y/N N
Abv Grd Liv Area 1,710
Originating Board TREND
Year Built 1960
Annual Tax Amount $4,544
Tax Year 2017
Lot Size 7,200 Sqft
Acres 0.17
Lot Dimensions 60X120
Property Description
Spacious 3 BR Ranch w/ attached garage nestled on large corner lot in a well-established neighborhood of Whitehall Township! Enjoy a bright living room displaying a stone faced accent wall & large bay window for natural light, kitchen & dining room offer convenient breakfast bar, brick accent wall, plus access to the garage & back patio. On the opposite side you will find 3 comfortable BRs (2 w/ double closets) & a full naturally lit bathroom w/ skylight. Full basement perfect for storage or finish for extra living space! Drive right in to the attached 1 car garage or park on the street w/ ample space! Outside relax w/ a no maintenance backyard, heated in-ground pool for summer days & a lovely covered patio w/ ceiling fan to stay nice & cool! Tons of potential!! Hardwood floors underneath the carpet. Just needs a new owner to add finishing touches to make this your "home sweet home"! Tucked away from the main roads yet just minutes from shopping, dining & major Rts. Call today!
Location
State PA
County Lehigh
Area Whitehall Twp (12325)
Zoning R-4
Rooms
Other Rooms Living Room, Dining Room, Primary Bedroom, Bedroom 2, Kitchen, Bedroom 1, Other, Attic
Basement Full, Outside Entrance, Fully Finished
Interior
Interior Features Skylight(s), Ceiling Fan(s), Kitchen - Eat-In
Hot Water Oil
Heating Oil, Baseboard
Cooling Central A/C
Flooring Wood, Fully Carpeted, Vinyl
Fireplace N
Window Features Bay/Bow
Heat Source Oil
Laundry Main Floor
Exterior
Exterior Feature Patio(s)
Garage Spaces 2.0
Pool In Ground
Utilities Available Cable TV
Waterfront N
Water Access N
Accessibility None
Porch Patio(s)
Parking Type Driveway, Attached Garage
Attached Garage 1
Total Parking Spaces 2
Garage Y
Building
Lot Description Corner
Story 1
Sewer Public Sewer
Water Public
Architectural Style Ranch/Rambler
Level or Stories 1
Additional Building Above Grade
New Construction N
Others
Senior Community No
Tax ID 549755137763-00001
Ownership Fee Simple
Read Less

Bought with Kevin C Murphy • NextRE
GET MORE INFORMATION




