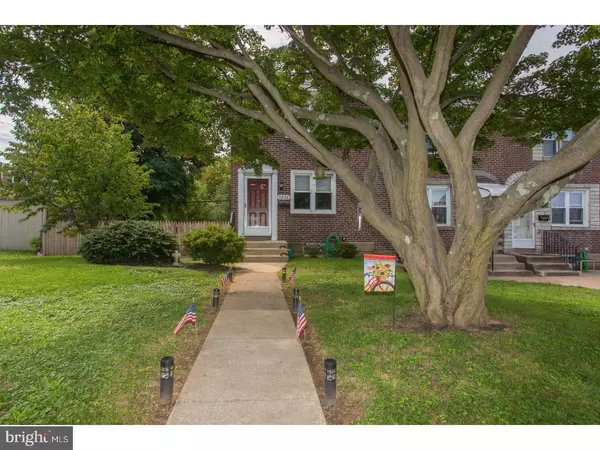For more information regarding the value of a property, please contact us for a free consultation.
5202 WESTBROOK DR Clifton Heights, PA 19018
Want to know what your home might be worth? Contact us for a FREE valuation!

Our team is ready to help you sell your home for the highest possible price ASAP
Key Details
Sold Price $152,000
Property Type Townhouse
Sub Type End of Row/Townhouse
Listing Status Sold
Purchase Type For Sale
Square Footage 1,152 sqft
Price per Sqft $131
Subdivision Westbrook Park
MLS Listing ID 1000382913
Sold Date 10/25/17
Style Other
Bedrooms 3
Full Baths 1
HOA Y/N N
Abv Grd Liv Area 1,152
Originating Board TREND
Year Built 1950
Annual Tax Amount $4,640
Tax Year 2017
Lot Size 4,138 Sqft
Acres 0.1
Lot Dimensions 33X112
Property Description
Sometimes it just all comes together for a lucky buyer. End of Row Townhouse with So Many Awesome Upgrades! Welcome to 5202 Westbrook Drive...One of Westbrook Park's Finest end units with an Amazing EP Henry Paver Patio with fenced in yard. Enter to a large living room, excellent dining room & Completely Renovated Modern Kitchen with Granite Tops, Stainless Steel Appliances & Tiled Floor. 2nd Floor Features 3 Generously Sized Bedrooms and Renovated Full Bathroom with Tiled Floor. Lower Level Features Newly Finished Basement with Exit to Rear Oversized Driveway. Off Street Parking for 3! Upgrades & Extras: Refinished Hardwoods T/O (2013), New Kitchen & Appliances (2013), New Central Air (2013), Newer Roof(2011), Replacement Windows. Close to Parks, Schools and Public Transportation Make this a Must See!
Location
State PA
County Delaware
Area Upper Darby Twp (10416)
Zoning RESID
Rooms
Other Rooms Living Room, Dining Room, Primary Bedroom, Bedroom 2, Kitchen, Family Room, Bedroom 1, Laundry
Basement Full
Interior
Hot Water Natural Gas
Heating Forced Air
Cooling Central A/C
Flooring Wood
Fireplace N
Heat Source Natural Gas
Laundry Basement
Exterior
Exterior Feature Patio(s)
Waterfront N
Water Access N
Accessibility None
Porch Patio(s)
Parking Type None
Garage N
Building
Lot Description Front Yard, SideYard(s)
Story 2
Sewer Public Sewer
Water Public
Architectural Style Other
Level or Stories 2
Additional Building Above Grade
New Construction N
Schools
School District Upper Darby
Others
Senior Community No
Tax ID 16-13-03542-00
Ownership Fee Simple
Read Less

Bought with Robert P Frey • Long & Foster Real Estate, Inc.
GET MORE INFORMATION




