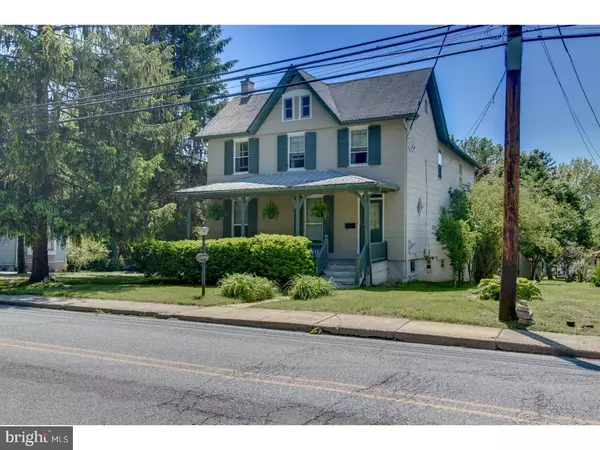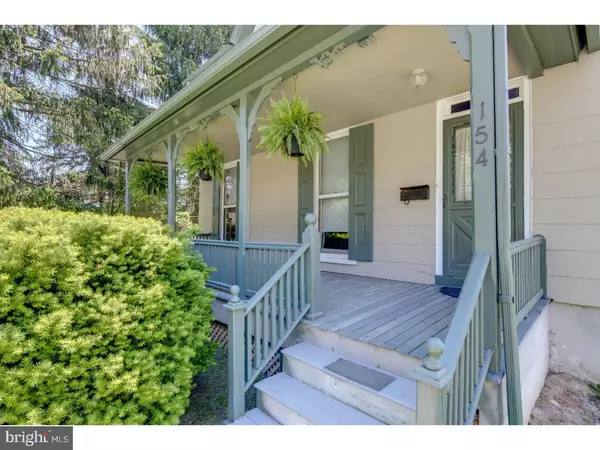For more information regarding the value of a property, please contact us for a free consultation.
154 W EVERGREEN ST West Grove, PA 19390
Want to know what your home might be worth? Contact us for a FREE valuation!

Our team is ready to help you sell your home for the highest possible price ASAP
Key Details
Sold Price $223,345
Property Type Single Family Home
Sub Type Detached
Listing Status Sold
Purchase Type For Sale
Square Footage 2,109 sqft
Price per Sqft $105
Subdivision None Available
MLS Listing ID 1003202417
Sold Date 07/27/17
Style Colonial,Victorian
Bedrooms 4
Full Baths 2
HOA Y/N N
Abv Grd Liv Area 2,109
Originating Board TREND
Year Built 1900
Annual Tax Amount $4,346
Tax Year 2017
Lot Size 0.567 Acres
Acres 0.57
Lot Dimensions 0X0
Property Description
Looking for a charming REAL OLD home? You've found it. This is it! From the minute you sit on the Front Porch & see the Front Door with Transom Window or enter the Foyer with the original Stairway & Stain Glass Window, along with the pine floors thru out this home, you will fall in love with its charm. The comfortable Library/Den/Office with built-in Bookcases and the cozy LR with Wood Burning Stove offer a place for your Desk or just plain Relaxation. The Formal DR, with a built-in Old Fashioned Closet for your china and linens as well as the Back Stairway, adds to the quaintness. The Kitchen, with Hanging Lighted Pot Rack includes a Corner Cupboard & Side Door leading to the Screened Porch. A full Bathroom, with an Old Fashioned Claw Tub, rounds out the first floor. Upstairs are 4 Large BRs including the MBR, the middle BR with Stairs to the Walk-up Attic & two additional BRs. All 4 have access to the Updated Full Bath. Laundry is located in the Walkout Basement. Natural gas furnace 2014. 1 Car detached Garage. Plenty of room to Park and turn around at the rear of the house. Gorgeous Fenced Rear Yard offers Peaceful Serenity. 1 Year Home Warranty is included. Make your appointment now before it's gone ? you're going to love it!
Location
State PA
County Chester
Area West Grove Boro (10305)
Zoning R4
Rooms
Other Rooms Living Room, Dining Room, Primary Bedroom, Bedroom 2, Bedroom 3, Kitchen, Bedroom 1, Laundry, Other, Attic
Basement Full, Unfinished, Outside Entrance
Interior
Interior Features Stain/Lead Glass, Stove - Wood, Kitchen - Eat-In
Hot Water Natural Gas
Heating Gas, Radiator
Cooling Wall Unit
Flooring Wood, Vinyl, Tile/Brick
Equipment Oven - Self Cleaning, Dishwasher, Disposal
Fireplace N
Appliance Oven - Self Cleaning, Dishwasher, Disposal
Heat Source Natural Gas
Laundry Basement
Exterior
Exterior Feature Patio(s), Porch(es)
Garage Spaces 3.0
Utilities Available Cable TV
Waterfront N
Water Access N
Roof Type Shingle
Accessibility None
Porch Patio(s), Porch(es)
Parking Type Driveway, Detached Garage
Total Parking Spaces 3
Garage Y
Building
Lot Description Level
Story 2
Foundation Stone
Sewer Public Sewer
Water Public
Architectural Style Colonial, Victorian
Level or Stories 2
Additional Building Above Grade
New Construction N
Schools
High Schools Avon Grove
School District Avon Grove
Others
Senior Community No
Tax ID 05-04 -0183
Ownership Fee Simple
Acceptable Financing Conventional
Listing Terms Conventional
Financing Conventional
Read Less

Bought with James A Wagner • Keller Williams Real Estate - West Chester
GET MORE INFORMATION




