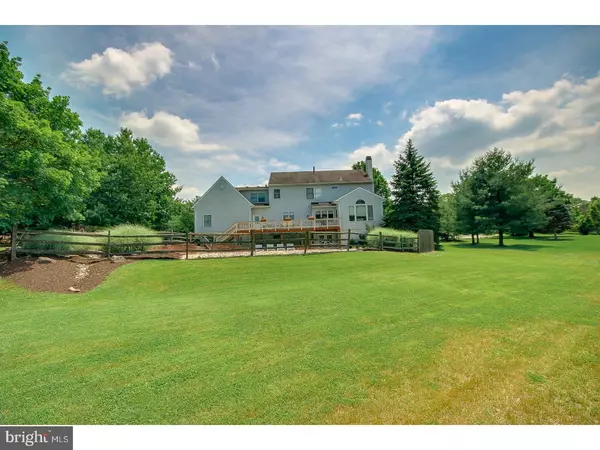For more information regarding the value of a property, please contact us for a free consultation.
926 EVAN DR Downingtown, PA 19335
Want to know what your home might be worth? Contact us for a FREE valuation!

Our team is ready to help you sell your home for the highest possible price ASAP
Key Details
Sold Price $547,500
Property Type Single Family Home
Sub Type Detached
Listing Status Sold
Purchase Type For Sale
Square Footage 3,357 sqft
Price per Sqft $163
Subdivision Uwchlan Hunt
MLS Listing ID 1003204633
Sold Date 08/02/17
Style Colonial
Bedrooms 5
Full Baths 3
Half Baths 1
HOA Fees $20/ann
HOA Y/N Y
Abv Grd Liv Area 3,357
Originating Board TREND
Year Built 1994
Annual Tax Amount $10,314
Tax Year 2017
Lot Size 1.100 Acres
Acres 1.1
Lot Dimensions 0X0
Property Description
Beautiful, 5 bedroom home, in the attractive Uwchlan Hunt! Open floor plan throughout the house, making it great for entertaining. Enjoy your meals in the spacious kitchen with brand new granite counter tops. The master bedroom comes with a roomy sitting room that can be used as an office or a place to relax. You can spread out in the connecting living rooms, which has 2 sliding doors hidden in the connecting wall to give a little space and quiet when needed. When you want to really relax hang out by the pool either on the deck or the pool area itself. 926 Evan Drive sits right in the award winning Downingtown Area School district. Stop on by and see this gorgeous home for yourself!
Location
State PA
County Chester
Area Uwchlan Twp (10333)
Zoning RA
Rooms
Other Rooms Living Room, Dining Room, Primary Bedroom, Bedroom 2, Bedroom 3, Kitchen, Family Room, Bedroom 1, Attic
Basement Full, Unfinished, Outside Entrance
Interior
Interior Features Primary Bath(s), Kitchen - Island, Butlers Pantry, Ceiling Fan(s), Dining Area
Hot Water Natural Gas, Propane
Heating Gas
Cooling Central A/C
Flooring Wood, Fully Carpeted, Tile/Brick
Fireplaces Number 1
Fireplaces Type Brick
Equipment Cooktop, Dishwasher, Built-In Microwave
Fireplace Y
Appliance Cooktop, Dishwasher, Built-In Microwave
Heat Source Natural Gas
Laundry Main Floor
Exterior
Exterior Feature Deck(s)
Parking Features Garage Door Opener
Garage Spaces 5.0
Pool In Ground
Utilities Available Cable TV
Water Access N
Roof Type Shingle
Accessibility None
Porch Deck(s)
Total Parking Spaces 5
Garage N
Building
Story 2
Sewer Public Sewer
Water Public
Architectural Style Colonial
Level or Stories 2
Additional Building Above Grade
Structure Type 9'+ Ceilings
New Construction N
Schools
School District Downingtown Area
Others
Senior Community No
Tax ID 33-03 -0125
Ownership Fee Simple
Read Less

Bought with Dominick Fantanarosa • RE/MAX Action Associates



