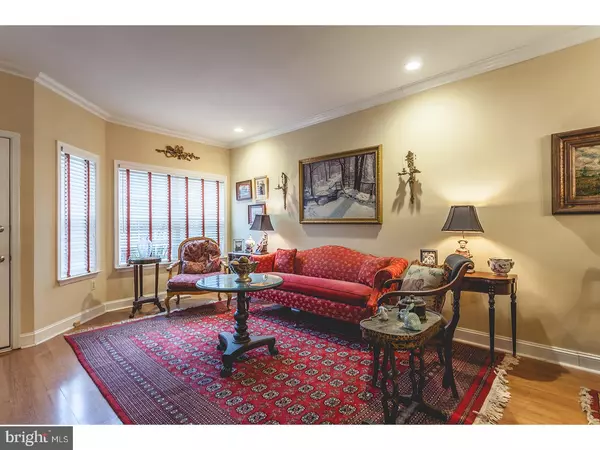For more information regarding the value of a property, please contact us for a free consultation.
262 DEERFIELD CT New Hope, PA 18938
Want to know what your home might be worth? Contact us for a FREE valuation!

Our team is ready to help you sell your home for the highest possible price ASAP
Key Details
Sold Price $380,000
Property Type Townhouse
Sub Type Interior Row/Townhouse
Listing Status Sold
Purchase Type For Sale
Square Footage 2,282 sqft
Price per Sqft $166
Subdivision Fieldstone
MLS Listing ID 1002601575
Sold Date 07/24/17
Style Colonial
Bedrooms 3
Full Baths 2
Half Baths 1
HOA Fees $190/mo
HOA Y/N Y
Abv Grd Liv Area 2,282
Originating Board TREND
Year Built 1993
Annual Tax Amount $4,686
Tax Year 2017
Lot Size 2,425 Sqft
Acres 0.06
Lot Dimensions 25X97
Property Description
A standout offering in Fieldstone, this move-in-ready, three-bedroom townhouse features an array of updates and has been redesigned to make the floor plan flow better and the house more livable. The wall between the living and dining room was removed to open the space to accommodate holiday gatherings or quiet dinners. The well-designed custom kitchen has an enlarged island holding the cooktop and allows the host to be part of the party. The island's breakfast bar is convenient seating for casual dining. The breakfast area with bay window opens to the large den with a wood-burning fireplace, cathedral ceiling and open stairs to the second floor. Off the den is the deck with views of open space. Upstairs the large master suite is located at the back of the home and features cathedral ceilings, a bay window, large walk-in closet plus second closet. The master bathroom is a standout, recently redesigned with a new layout featuring a large closet, new double bowl vanity with glass top and a 5 -foot walk-in shower with "shower panel" holding 6 jets, rainfall, waterfall and handheld shower heads. The additional two large bedrooms are served by a newly remodeled hall bath. The laundry room is also on this level. Heating and air conditioning systems were replaced in 2016, hot water heater in 2011 and roof in 2009. Convenient location, walk to New Hope with shops and restaurants. Close to Rt 202, Princeton, Trenton, shopping. Turnkey convenience without the maintenance in one of the best maintained townhome communities in Solebury. Owner is licensed PA Realtor.
Location
State PA
County Bucks
Area Solebury Twp (10141)
Zoning RDD
Rooms
Other Rooms Living Room, Dining Room, Primary Bedroom, Bedroom 2, Kitchen, Family Room, Bedroom 1, Other, Attic
Basement Full, Unfinished
Interior
Interior Features Primary Bath(s), Kitchen - Island, Skylight(s), Ceiling Fan(s), Stall Shower, Dining Area
Hot Water Natural Gas
Heating Gas, Forced Air
Cooling Central A/C
Flooring Fully Carpeted, Tile/Brick
Fireplaces Number 1
Fireplaces Type Marble
Equipment Cooktop, Oven - Wall, Dishwasher, Disposal
Fireplace Y
Appliance Cooktop, Oven - Wall, Dishwasher, Disposal
Heat Source Natural Gas
Laundry Upper Floor
Exterior
Exterior Feature Deck(s)
Garage Inside Access, Garage Door Opener
Garage Spaces 2.0
Utilities Available Cable TV
Waterfront N
Water Access N
Roof Type Pitched,Shingle
Accessibility None
Porch Deck(s)
Attached Garage 1
Total Parking Spaces 2
Garage Y
Building
Story 2
Foundation Concrete Perimeter
Sewer Public Sewer
Water Public
Architectural Style Colonial
Level or Stories 2
Additional Building Above Grade
Structure Type Cathedral Ceilings,9'+ Ceilings
New Construction N
Schools
School District New Hope-Solebury
Others
HOA Fee Include Common Area Maintenance,Lawn Maintenance,Snow Removal,Trash,All Ground Fee,Management
Senior Community No
Tax ID 41-027-056
Ownership Fee Simple
Security Features Security System
Read Less

Bought with Michael W Richardson • Kurfiss Sotheby's International Realty
GET MORE INFORMATION




