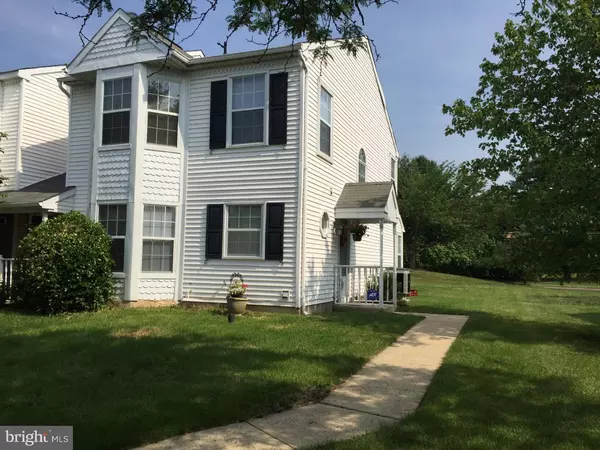For more information regarding the value of a property, please contact us for a free consultation.
39 PLUMLY WAY Holland, PA 18966
Want to know what your home might be worth? Contact us for a FREE valuation!

Our team is ready to help you sell your home for the highest possible price ASAP
Key Details
Sold Price $224,900
Property Type Townhouse
Sub Type Interior Row/Townhouse
Listing Status Sold
Purchase Type For Sale
Square Footage 1,452 sqft
Price per Sqft $154
Subdivision Village Shires
MLS Listing ID 1002613789
Sold Date 06/16/17
Style Colonial
Bedrooms 3
Full Baths 2
Half Baths 1
HOA Fees $44/qua
HOA Y/N Y
Abv Grd Liv Area 1,452
Originating Board TREND
Year Built 1987
Annual Tax Amount $3,767
Tax Year 2017
Lot Size 2,430 Sqft
Acres 0.06
Lot Dimensions 27X90
Property Description
This bright and sunny end unit, 2 story townhome has a very open floor plan and shows well with neutral decor and newer wall to wall carpeting on the 2nd level. The eat-in kitchen with pantry has a large pass thru to the dining room and bay windows overlooking the front. The kitchen features a newer ('15) range, newer dishwasher and 4 yr new refrigerator. Fireplace with mantle and sliding glass doors to the spacious rear yard are totally appealing features. The large master bedroom boasts a vaulted ceiling, private bath and ample closet space. The 3rd bedroom was a loft area that has been enclosed but does not include a closet. Great attic storage with easy access via pull down stairs. There is a newer efficient heat pump and hot water heater for improved utility costs. New roof ('16). Terrific location in the acclaimed Council Rock School District. Tenant occupied must have overnight notice. Occupancy not before end of July.
Location
State PA
County Bucks
Area Northampton Twp (10131)
Zoning R3
Rooms
Other Rooms Living Room, Dining Room, Primary Bedroom, Bedroom 2, Kitchen, Bedroom 1, Attic
Interior
Interior Features Primary Bath(s), Kitchen - Eat-In
Hot Water Electric
Heating Heat Pump - Electric BackUp, Forced Air
Cooling Central A/C
Flooring Fully Carpeted, Vinyl
Fireplaces Number 1
Equipment Built-In Range, Disposal
Fireplace Y
Appliance Built-In Range, Disposal
Laundry Main Floor
Exterior
Utilities Available Cable TV
Amenities Available Swimming Pool
Waterfront N
Water Access N
Accessibility None
Parking Type Parking Lot
Garage N
Building
Story 2
Sewer Public Sewer
Water Public
Architectural Style Colonial
Level or Stories 2
Additional Building Above Grade
Structure Type Cathedral Ceilings
New Construction N
Schools
High Schools Council Rock High School South
School District Council Rock
Others
HOA Fee Include Pool(s),Common Area Maintenance,Trash
Senior Community No
Tax ID 31-036-272
Ownership Fee Simple
Read Less

Bought with Robert D Ling • Coldwell Banker Hearthside
GET MORE INFORMATION




